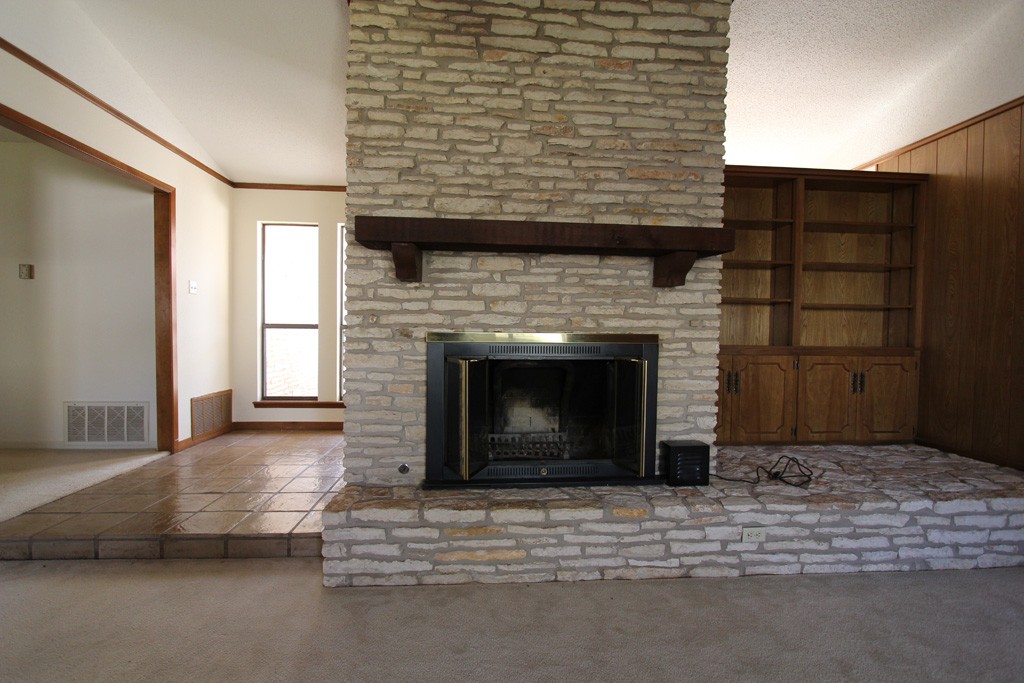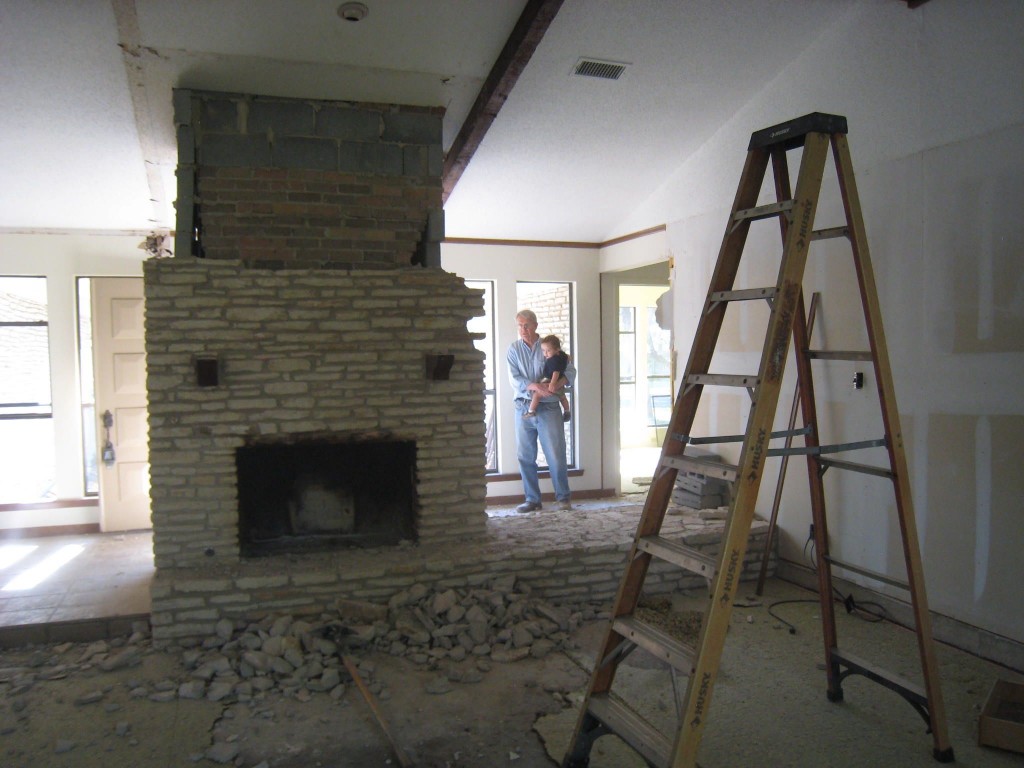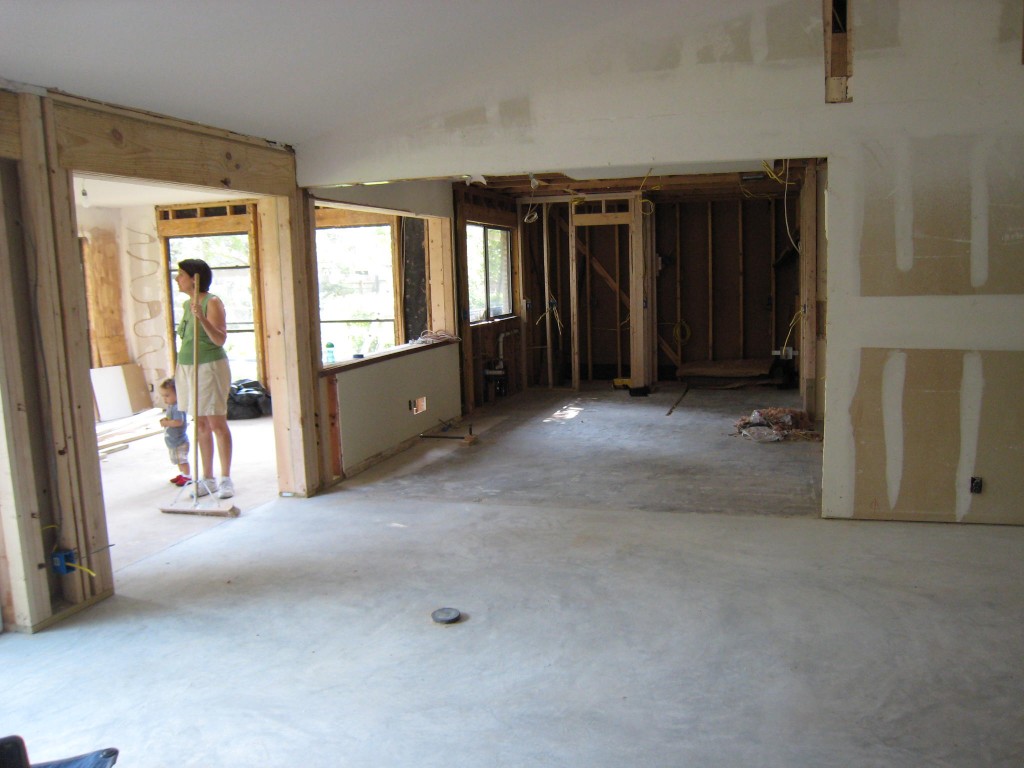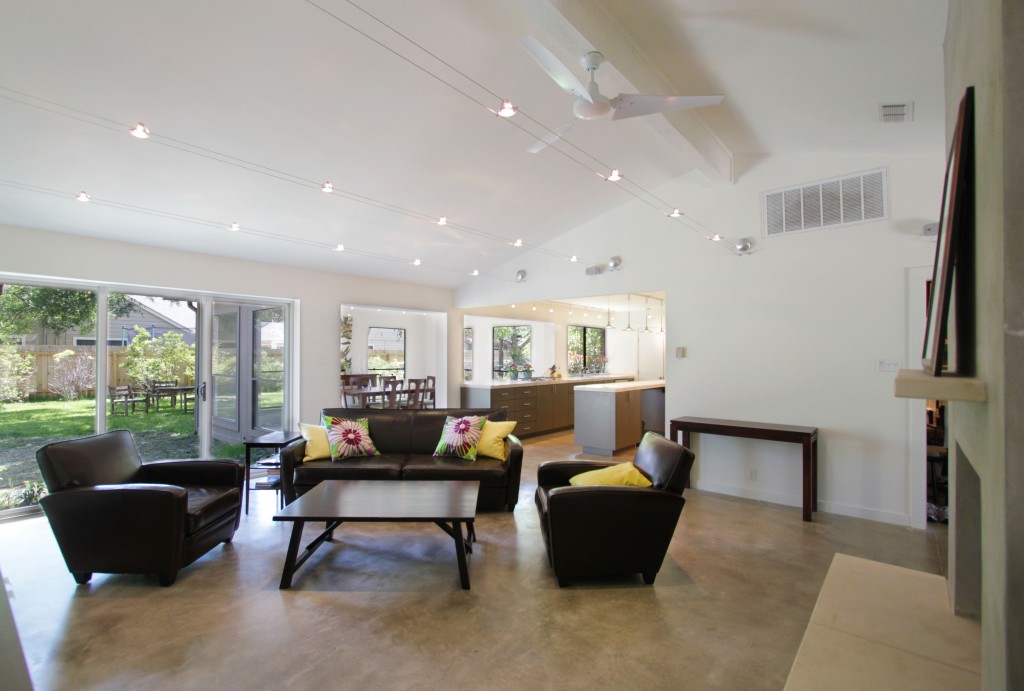
Sunken Living Room Austin
When this home was built, floor plans were more open than they had been in the decade before. Instead of walls, changes in floor levels and ceiling heights were used to show the separation between spaces. Sunken living rooms were popular. As you can see, there is a step down from the entry tile floor to the carpet in the living. Level changes were used to clarify spaces. Thanks for joining our sunken living room Austin post!
We are just diy remodelers, who occasionally do a project. But, we enjoy sharing ideas with our clients and friends. If you need somebody, and not just anybody, to help you find a home or get your home sold, we’d love to hear from you! We’re full time Realtors with over 30 years experience in Austin real estate.

The sunken living room causes a step-up into the kitchen. Were one-step level changes a good thing? Not at all. Especially not in this house, where the living room is central. Would you be able to have a party without someone stumbling? Guests would have to keep their eyes on the floor to avoid tripping. Fear of falling is not good house design.

To get rid of the level changes, we had to pour a concrete layer to level up the floor. Here’s a demolition moment.

A new concrete floor was poured over the entry and living spaces. All spaces now flow together without little step downs. We have all spaces on one level. I noticed that we kept watching our step, even though the sunken living room was no longer there.
Concrete Notes: We used Roberto Trejo. See our list of contractors for references. He was able to wheel barrow the concrete in. A grid of #3 rebar, 16″ on center, was installed across the floor. They doweled short pieces of rebar into the existing slab around the perimeter. The surface was then hand troweled to a very smooth finish.
Here is the concrete floor in its natural color. Thanks for sharing our sunken living room Austin post!

