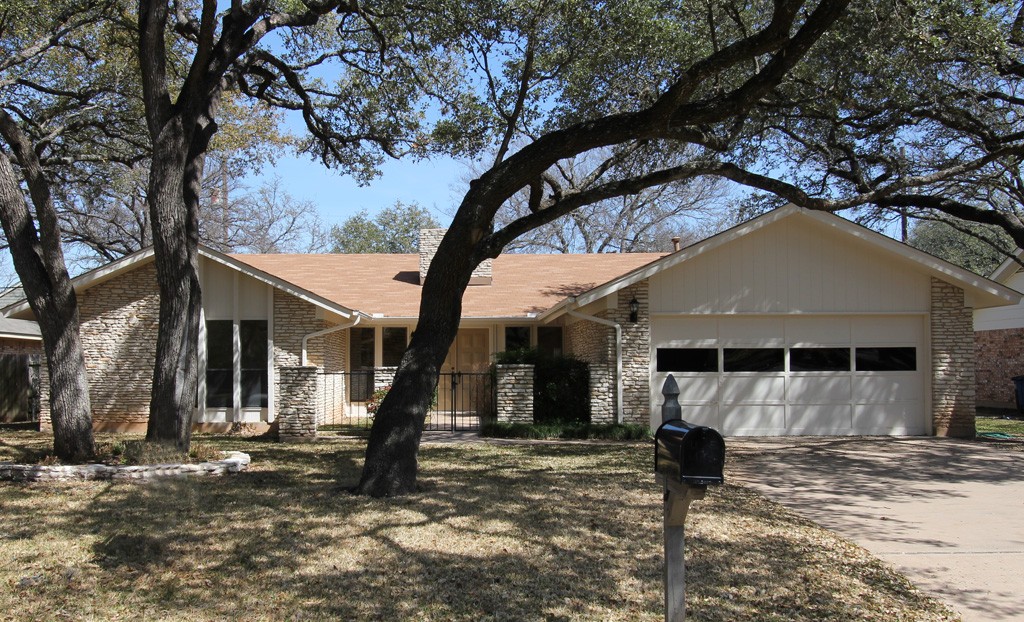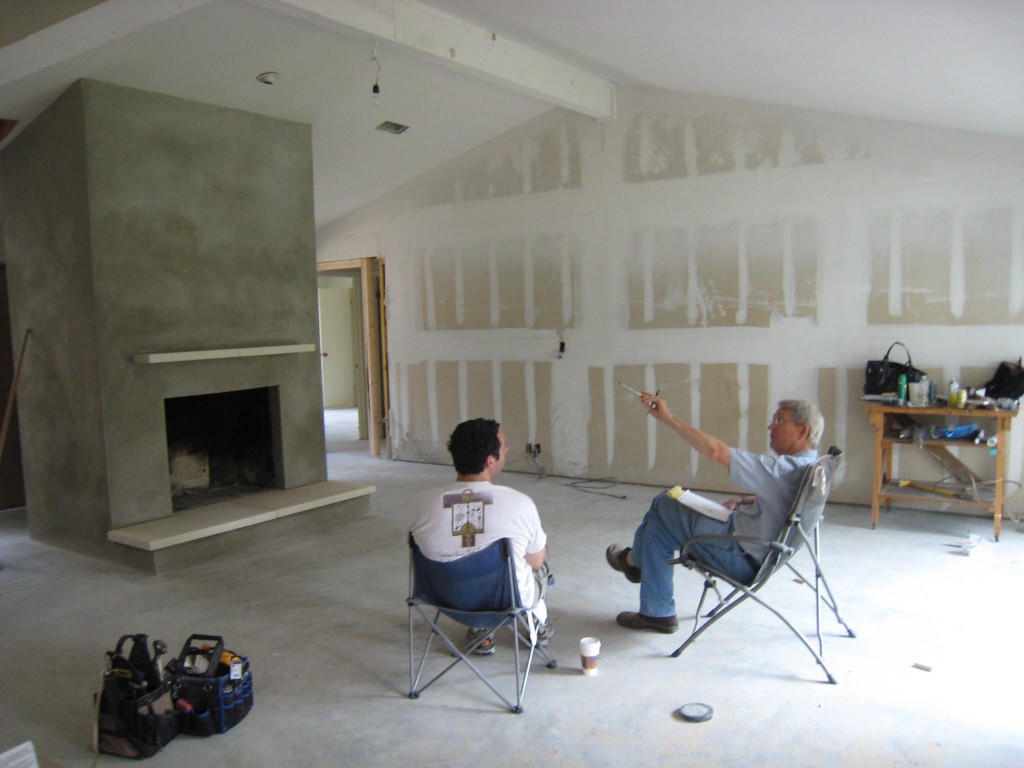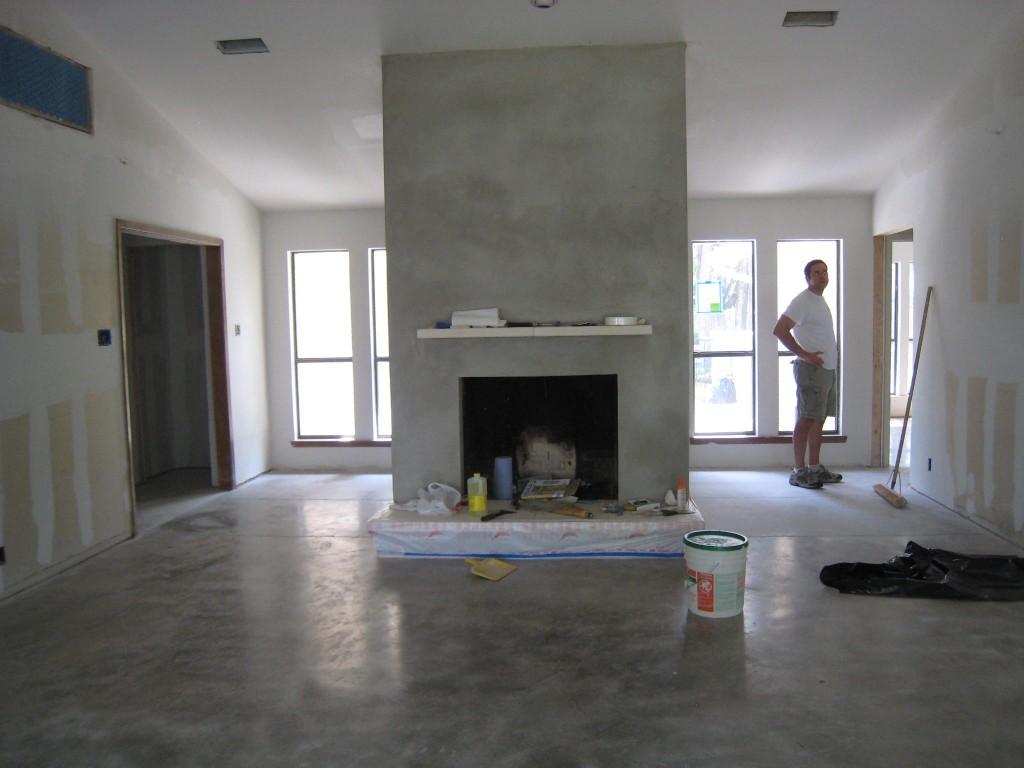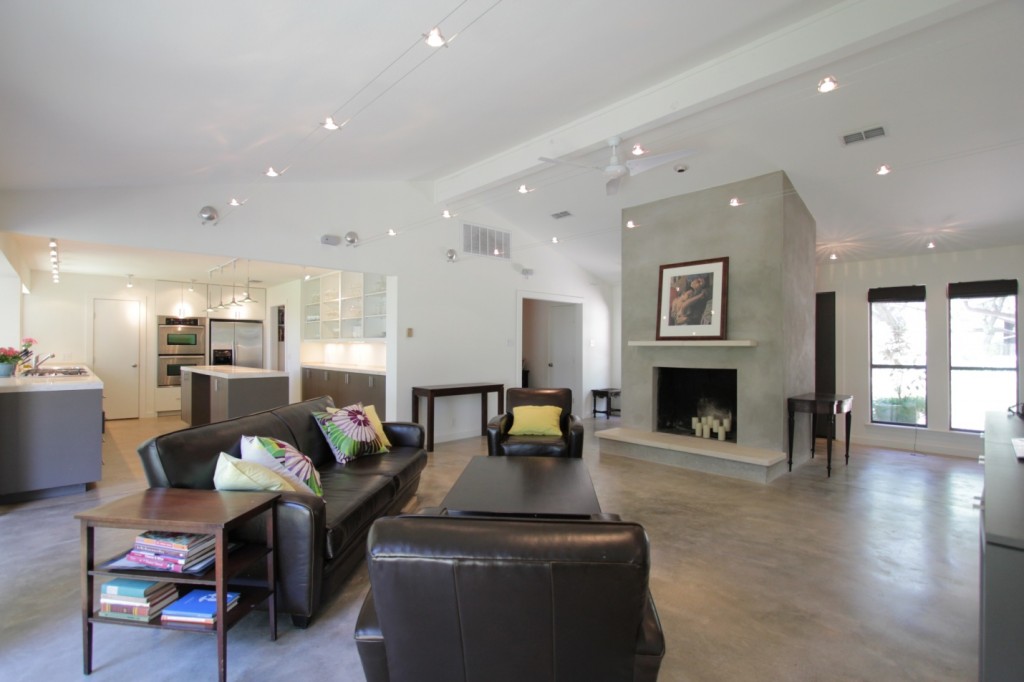
Remodeling a Ranch Style Home
This house was a well-loved traditional ranch style home. The bones were pretty good. But, there would have to do some surgery done to have a more open plan, with better access to outdoors. And, we wanted simplicity, white colors, hard floors, and a great kitchen. Not too much to ask, right? Thanks for visiting our Remodeling a Ranch Style Home post!
We are just diy remodelers, and only occasionally do a project. But, we enjoy sharing ideas with our clients on their house remodels. Call us if you need somebody, and not just anybody, to help you find a home or get your home sold. We’d love to hear from you! We’re full time Realtors with over 30 years experience in Austin real estate.
The stone wall in the entry was a cool thing, that’s true. Rusticity was hot in 1970’s and this stone wall had a rustic modern feel. It would have been fine, except that the entry had a problem that could not be ignored. Unless you wanted to smash you nose when you walked in the door. So we took a sledge to it. We needed the extra 9″ depth in the entry space.
Here’s the other side of the stone wall. It’s the fireplace and some shelves.
Which brings up another problem: The fireplace had an acre of stone hearth. To get a book, you would have to climb up on the stone hearth. Call me conventional, but isn’t this a bit odd? Also, that contraption that blows extra heat out of the fireplace was all the rage in the 70’s.
Here is that cabinet coming out. Wow, the cabinet is a nice Ash wood piece that will find a place in the Study. The stone on the back side of the fireplace is also gone – adding about 9 inches to the entry space. The entry is not huge, but it feels more normal.
Without the back wall of stone, the three remaining sides of the stone facade were not stable. So we needed to take the stone completely off the fireplace. Remodeling this ranch style home was growing into a big project!
Here’s a sense of the space opening up. Wow, it was nice to have light flooding into the living room. Adding light was one of our fundamental goals for the house. The fireplace will have simpler presence.
Here’s the fireplace with new stucco coating. Cut limestone was used for the mantle and hearth. Our rustic traditional ranch is less rustic and more modern.
Here’s the fireplace after stucco work was done. We considered painting the surface, but decided to leave it natural gray stucco. The room on the left is a study. A sliding barn door would be perfect for it.
Here’s the finished look. Sweet. The entry space now flows into the living on both sides of the fireplace. Thanks for joining us in remodeling a ranch style home! There is more to come.
And, remember, if you need somebody, and not just anybody, to help you find a home in Austin, give us a call. We have over 30 years experience as Austin Realtors.







