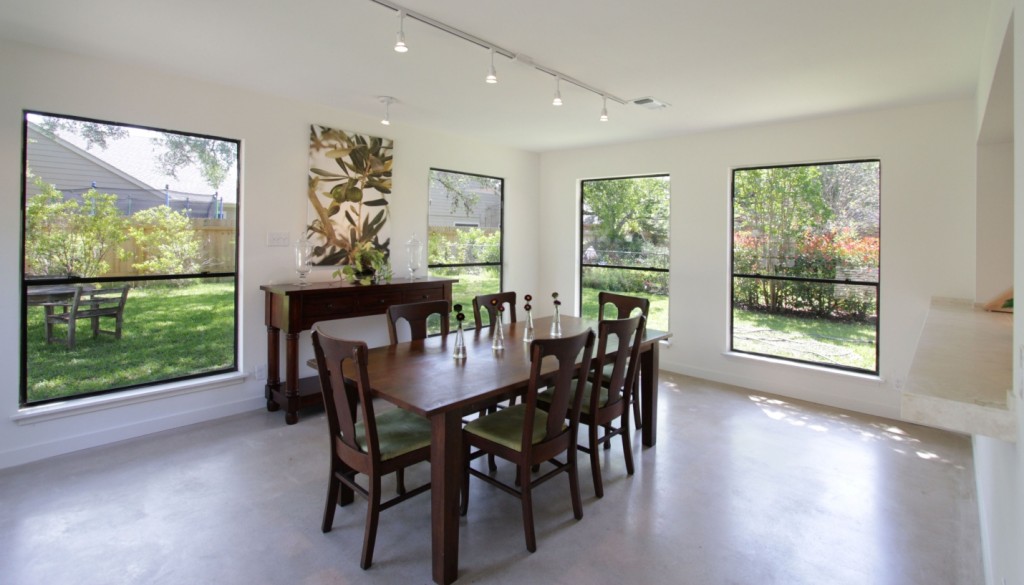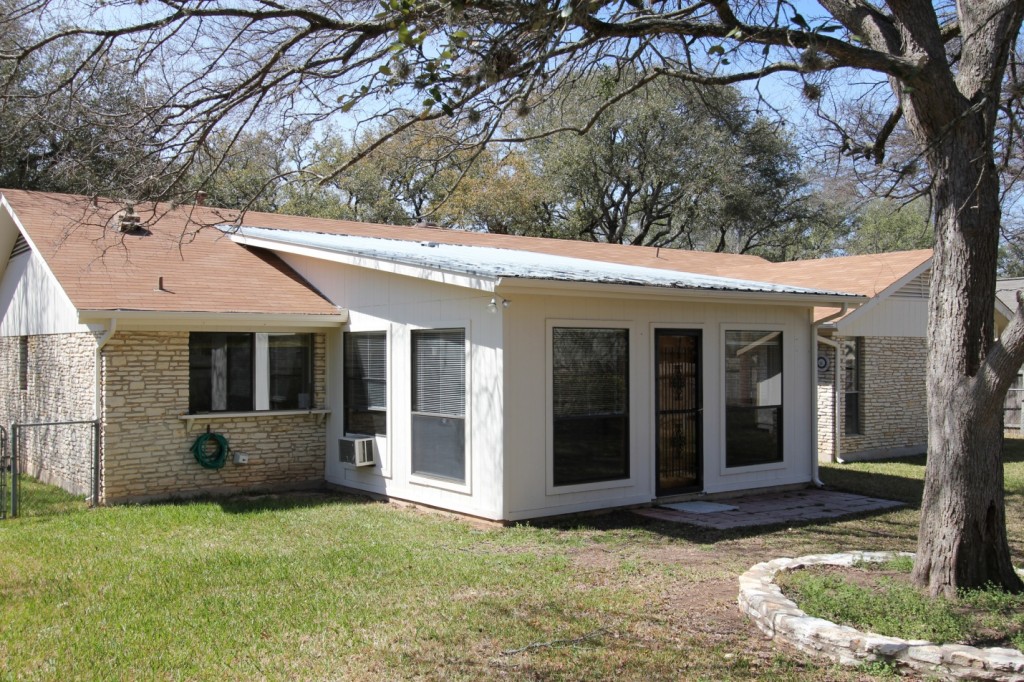
Ranch House Remodel Austin
At some point in the past, a poorly considered addition was built on the back of this home. This addition sat on the outdoor space where the original patio had been. It was called the sun room. Perhaps it should have been called the sun block room, since it blocked light entering the kitchen and living areas. Thank you for joining our ranch house remodel Austin project.
We are just diy remodelers, and do a project once in awhile. We enjoy sharing ideas with our clients and friends. We’re full time Realtors with over 30 years experience in Austin real estate. If you need somebody, and not just anybody, to help you find a home or get your home sold, we’d love to hear from you!
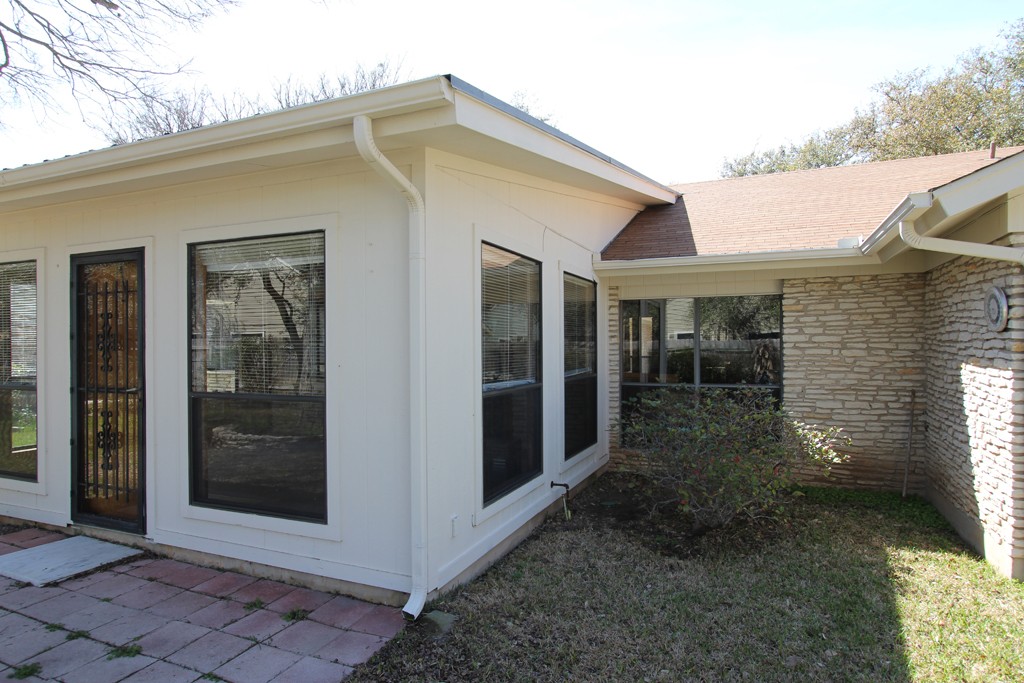
There were two serious issues to deal with: What to do with the sun room? And, what to do with the small unpleasant outdoor area between the sun room and the house? (FYI, some of the pink concrete blocks were used on the side of the house as the trash can area.)
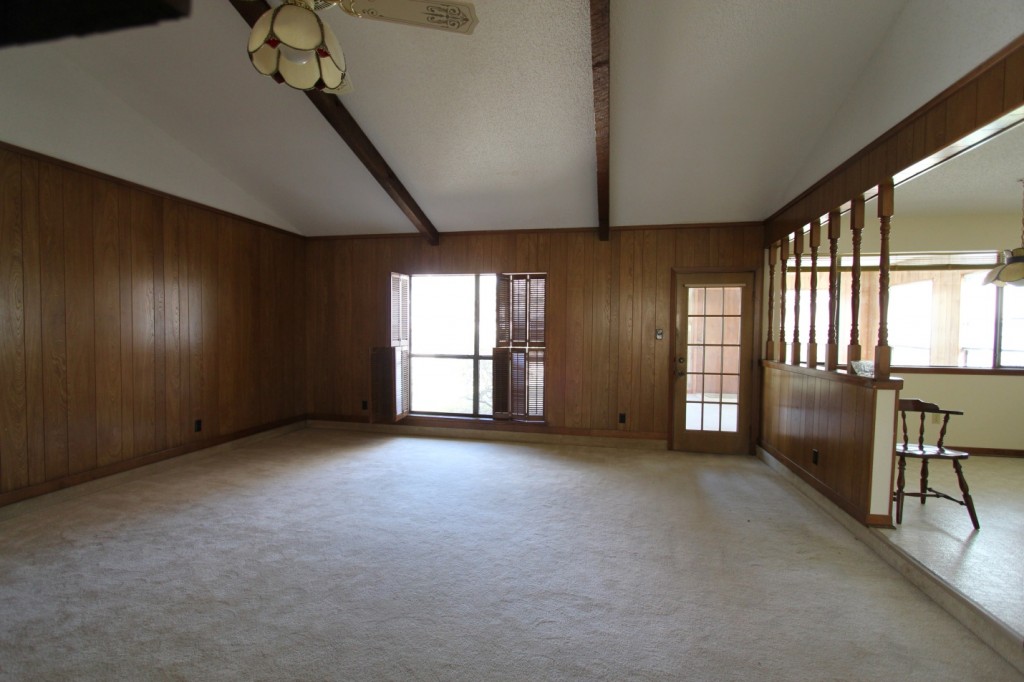
The sun room was entered through the glass door at the end of the living room. This was probably the door to the patio originally. The combination of paneling and blocked light made the living room very dark.
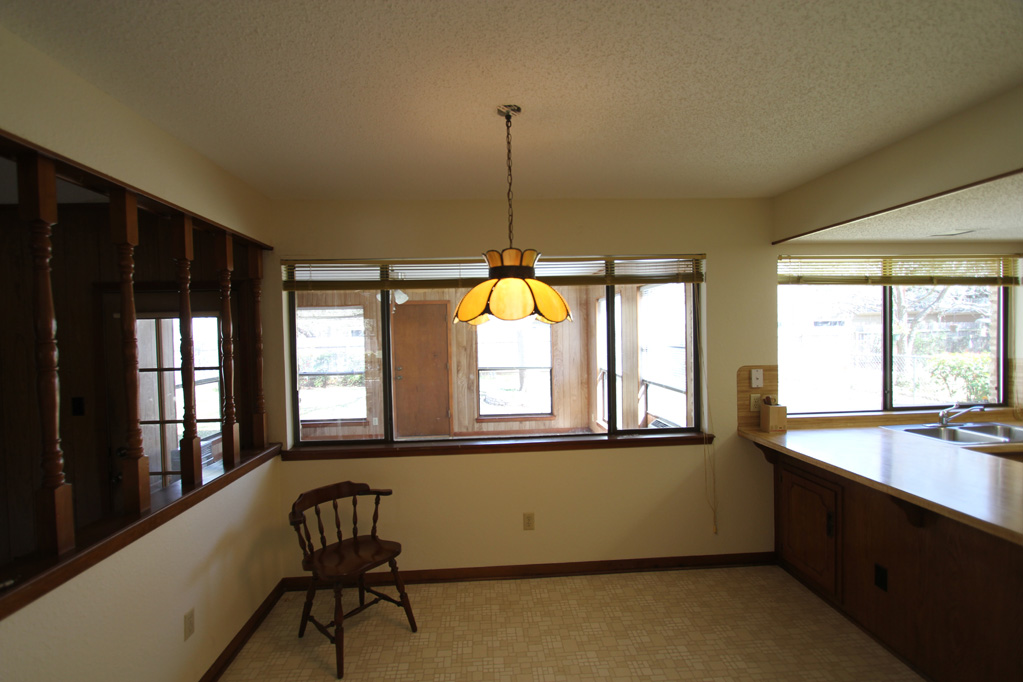
This is the view of the sun room from the breakfast area. The exterior window was still in place, which gave an odd impression of looking into a room outside the house.
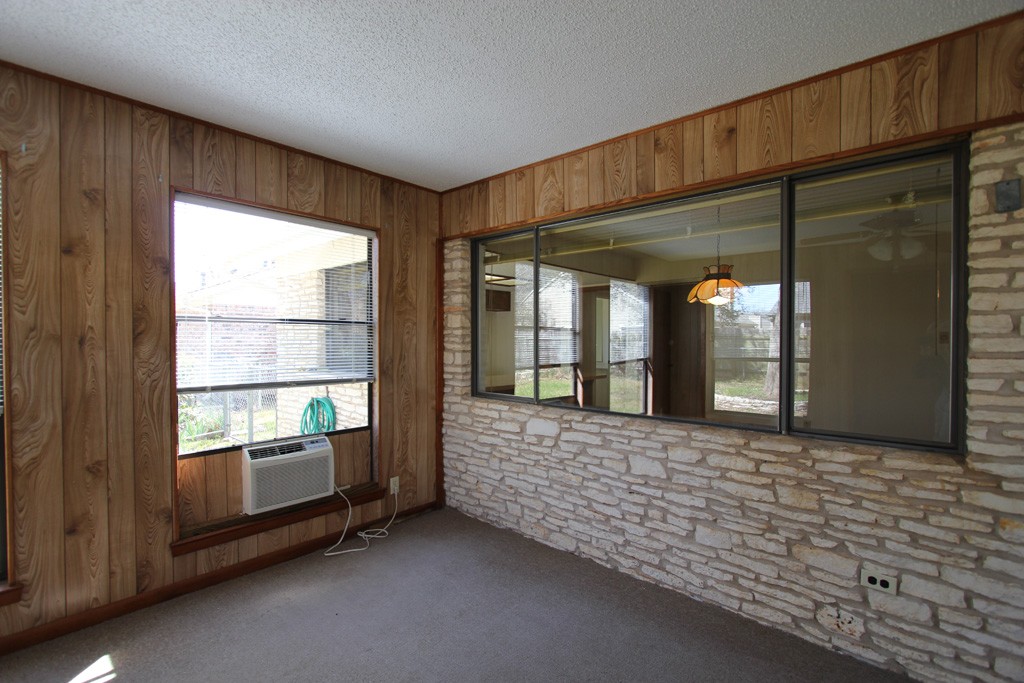
Here we are inside the sun room. To complete the look, there was a window AC, gas heater, outdoor carpet, cigarette burns, and wall paneling. Think hunting cabin.
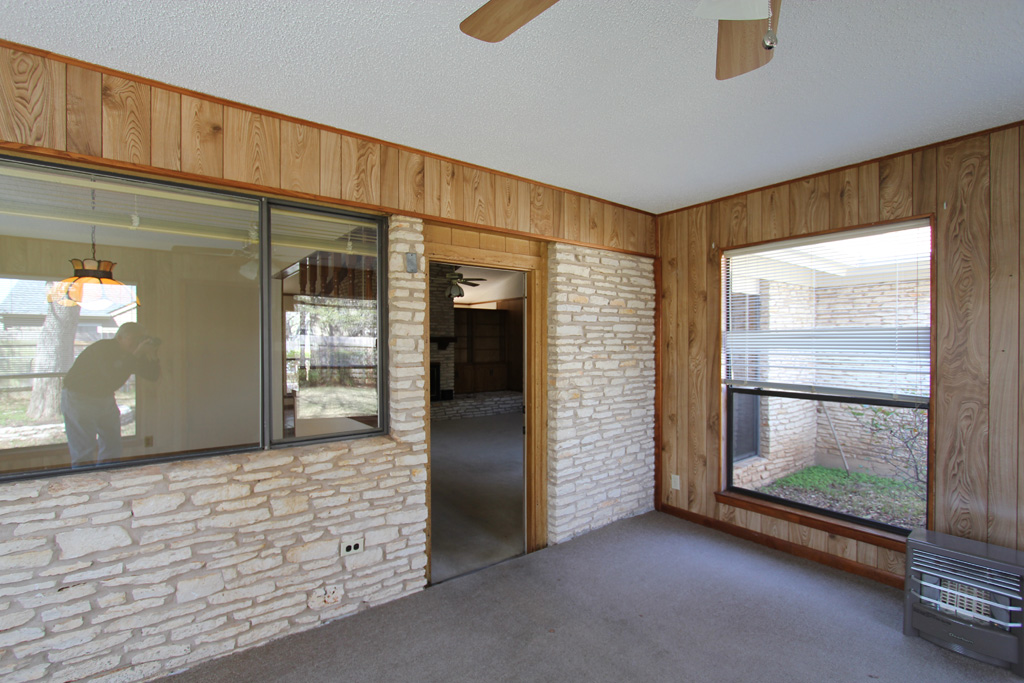
We wanted to make this space a real part of the house – a space that is used every day and contributes to other spaces in the house. We decided that the sun room would become the new dining room. The old window-less dining room would become the study.
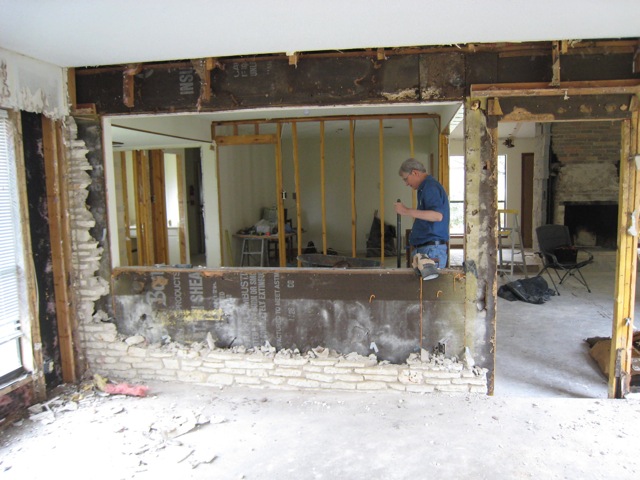
To connect this room to the house, we needed to remove the window, widen the doorway, and take down the stone wall. This is one of those moments in our ranch house remodel where we wonder why are doing this!
The sun room (now new dining) begins to open to the kitchen and living areas. Spaces connect and light flows in – making all the rooms better.
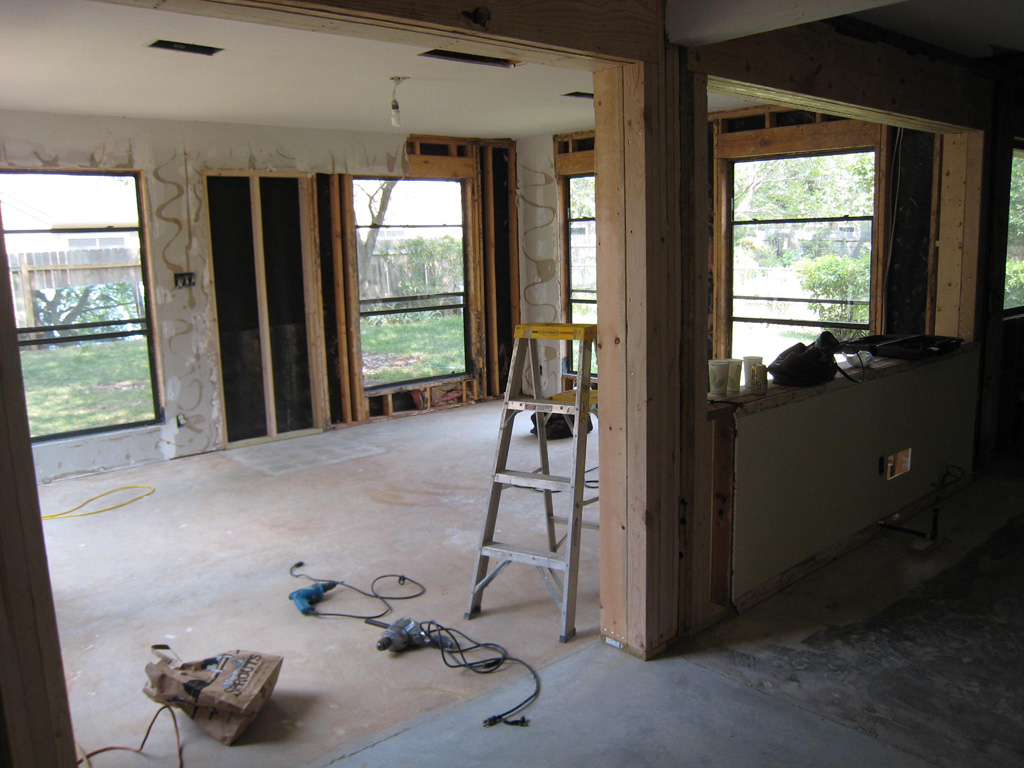
The entrance to the dining room is no longer just a single door. It is a wide opening that connects and combines the dining and living. The old window in the kitchen became a large opening between the kitchen and dining – a place to serve food and hand dishes through.
The old sun room was a diamond in the rough. It had the element of light – and that is a gem. Thanks for visiting our ranch house remodel Austin!

