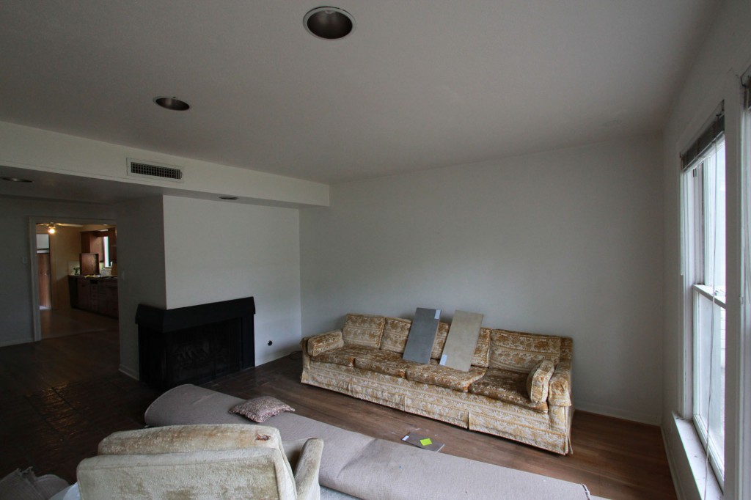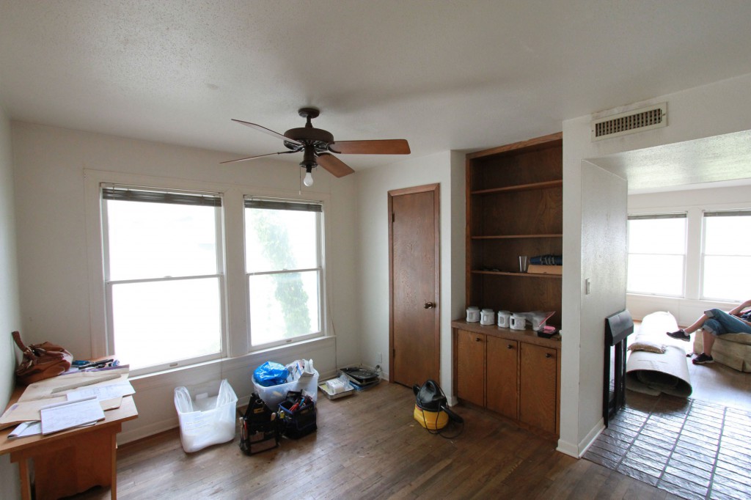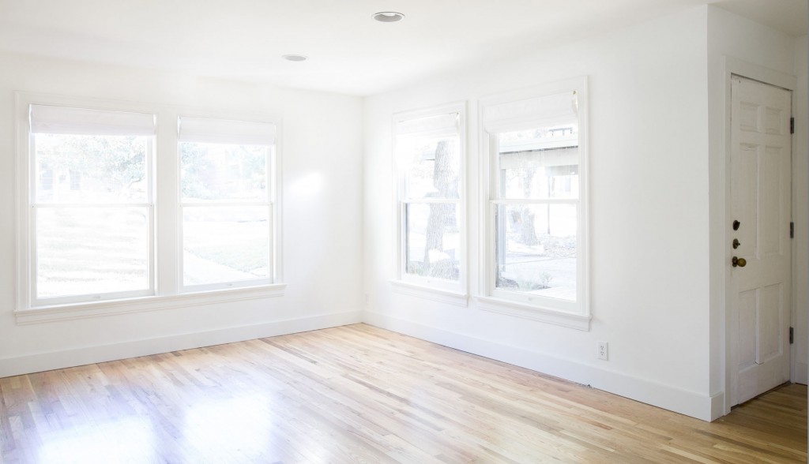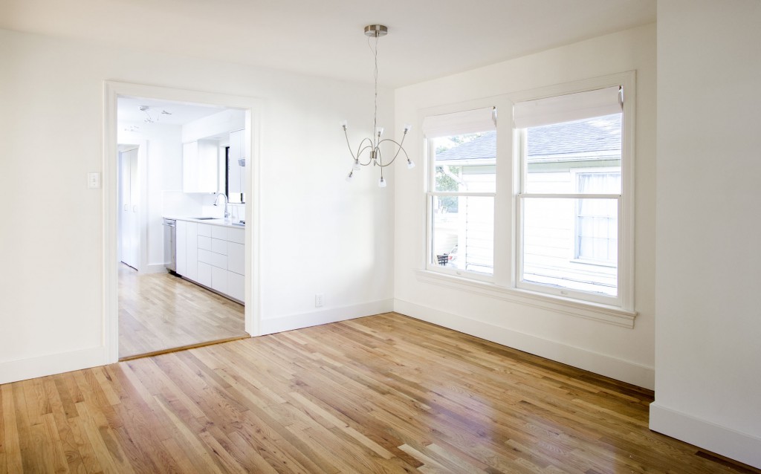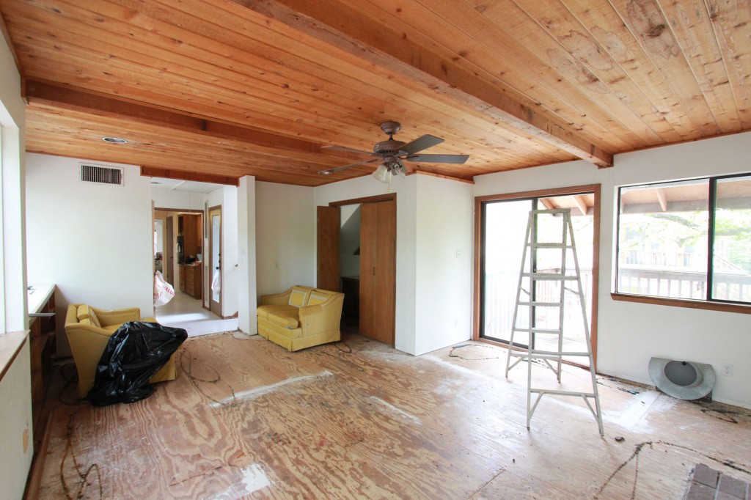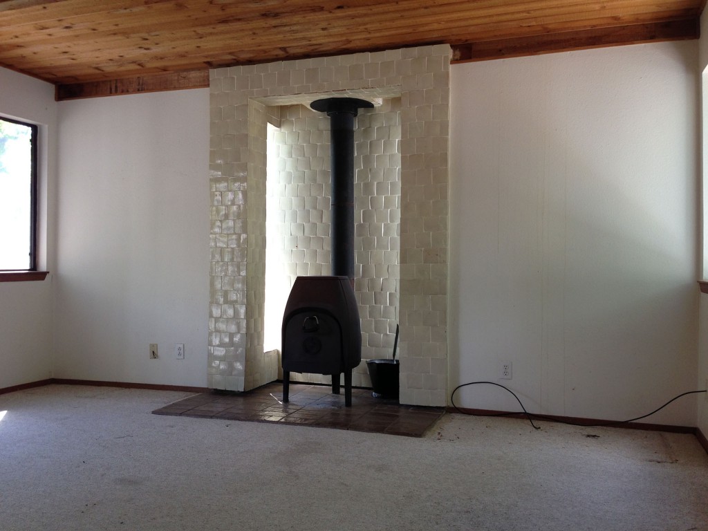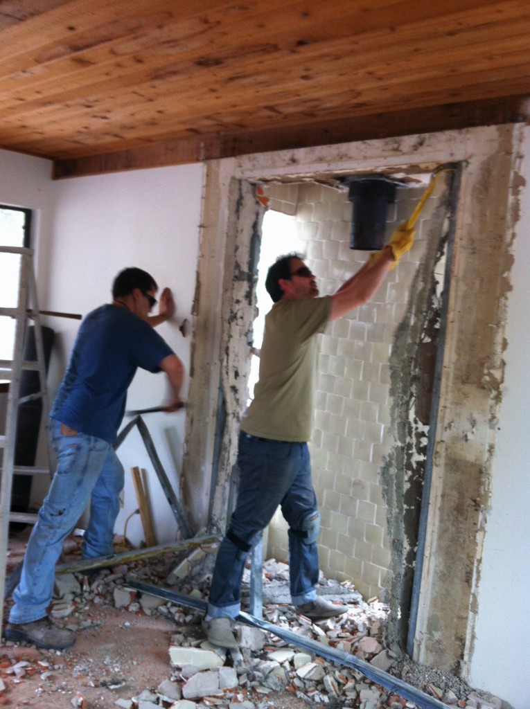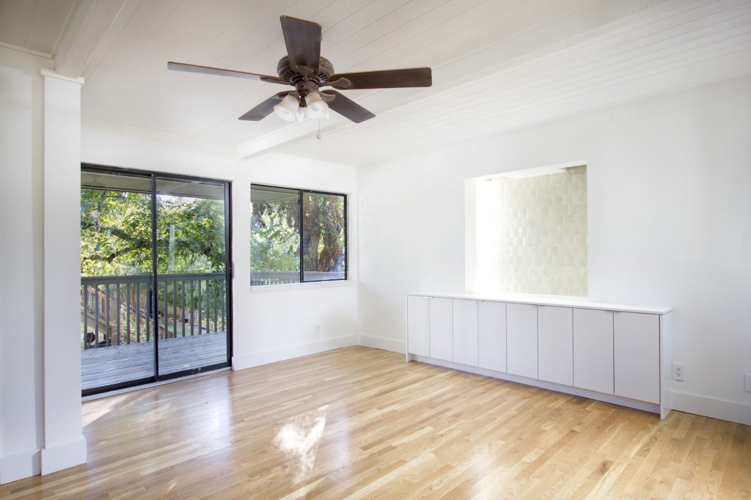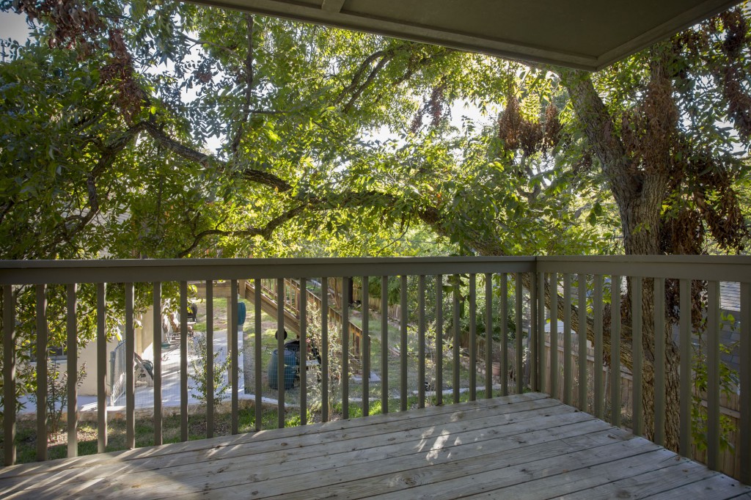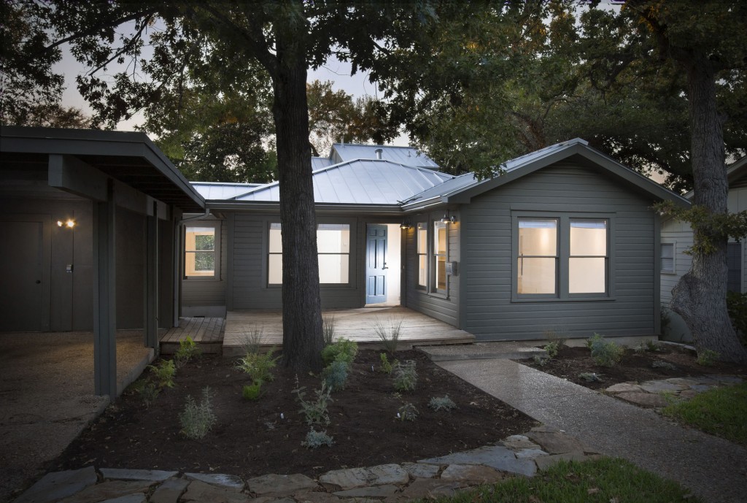
Tarrytown Remodel Interior
Thanks for joining our Tarrytown remodel interior project! We have done extensive work on the exterior and landscaping. In this post, we discuss our home improvement ideas for the living and dining areas. This house is an old 1949 bungalow with an addition done in 1977.
Thanks for visiting our project! If you’re planning a home remodel, reach out to us. We love to compare notes, and share ideas. Remodeling is just an occasional hobby. We’re full time Realtors with over 30 years experience in Austin real estate.
And, if you need somebody, and not just anybody, to help you find a home or get your home sold, we’d love to hear from you!
Living Area – Before
The living room was not a walk through space, which was nice. The living area is a more whole space this way. There are windows on two sides, so it has lots of light. However, there was a problem with the space. The living room was blocked off from the dining and kitchen. In the original 1949 plan, there was a wall that separated the living and dining. We took out the wall in our 1977 remodel, and built in a cabinet, instead of leaving it open.
Dining Area – Before
Here is dining area, showing the cabinet between the living and dining. The cabinet was nice to have, but came with a cost. It visually blocked the two spaces, and made each seem smaller. We had added the cabinet in 1977, and knew it was not structural, so could be easily removed. That tile between the living-dining was ugly and chopped up the space even more.
Living Area – After
This is the updated living space. The dreadful old tile that we put in the entry in the 70’s was removed, and wood floor was extended in its place. People told us at the time that we should not have wood floor in the entry. (And we believed them. Argh!)
Dining Area – After
The living and dining areas are now completely open to each other. The old cabinet that divided the space was removed. Connecting the living and dining made a huge difference! Wow! Opening a wall is a beautiful thing.
The wood floors were all left natural. They are about 70 years old, and have a lovely old oak color.
Family Room – Before
This is the family Room addition that we built in 1977. It was a time when rough cedar was in style. We were very proud of our wood ceiling. Today, the rough wood seemed overbearing and made the ceiling feel lower. Our solution was to paint it white. The wood was in good shape, so there was no point in tearing it out.
Jotul Stove
When this addition was built, we installed a Jotul wood burning stove. The Jotul had a very small air supply, thereby causing the wood to burn slowly, and last a long time. The iron stove itself heated up and radiated heat. This was a 70’s green choice.
We lived in this home and used the stove. And hated it. We would never do this again! Unless we lived in a one-room cabin with no heat. That’s what this stove is really for. The wood had to be cut very small, which was a lot of work. The constant cleaning and ash removal was a pain. A Jotul stove in a hot climate and central heat made no sense! But we were young at the time.
Jutul Stove After
The tile around the Jotul was Mexican Talavera, which has an interesting hand made look. Matt and Chris tore out some of the Talavera tile. We left the back wall of tile in place for a change of texture. There were two sidelights in this space, since we were not “allowed” to have windows facing west.
Family Room After
Here’s a look at the family room after remodeling. The walls, ceiling, and trim were painted white. A new TV cabinet was made for the area where the Jutul stove was located. We decided to keep the Talavera tile on the back wall for a unique texture change. Our Tarrytown remodel interior project took some surprising turns!
The wood ceiling gave a texture on the ceiling, without dominating the room. We installed new wood floor to better connect all downstairs spaces. We kept the old Hunter Fans, but replaced the tulip lights with schoolhouse globes.
Interior Paint: White Dove (Benjamin Moore). Flat latex on walls; oil enamel on trim.
Rear Deck
The Family Room opens to an upper deck under an old Pecan Tree. New Crepe Myrtles were added along the property line.
Our Tarrytown remodel interior project turned out pretty nice!
