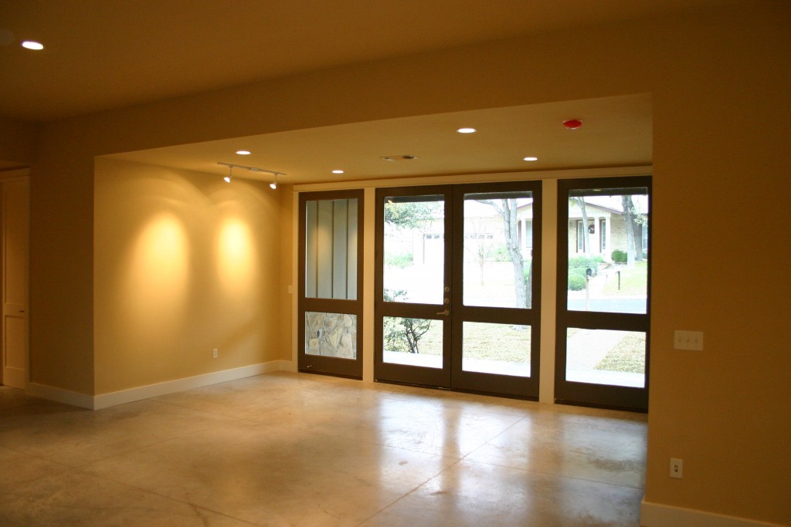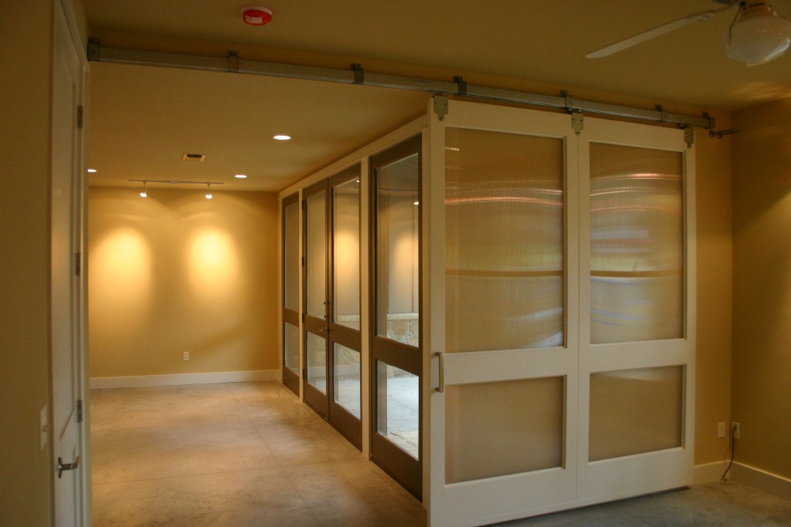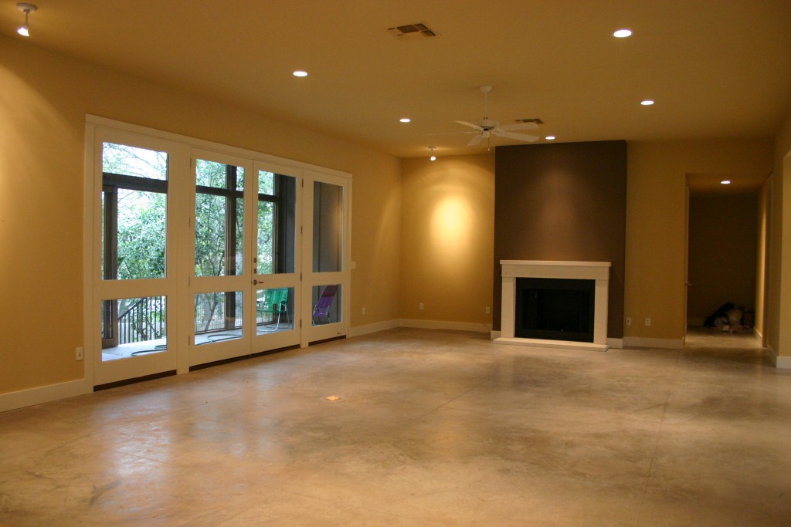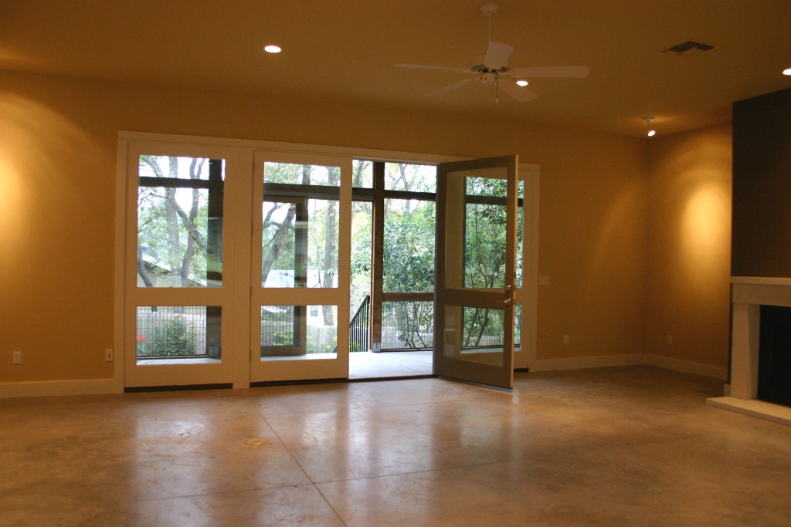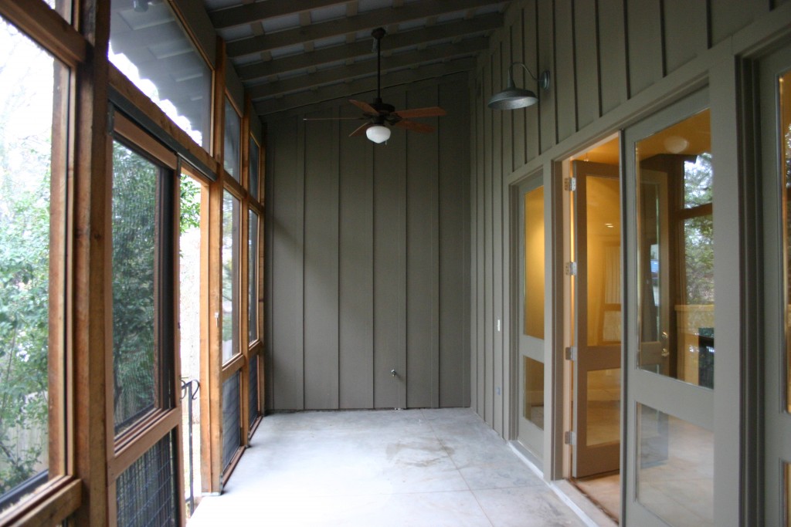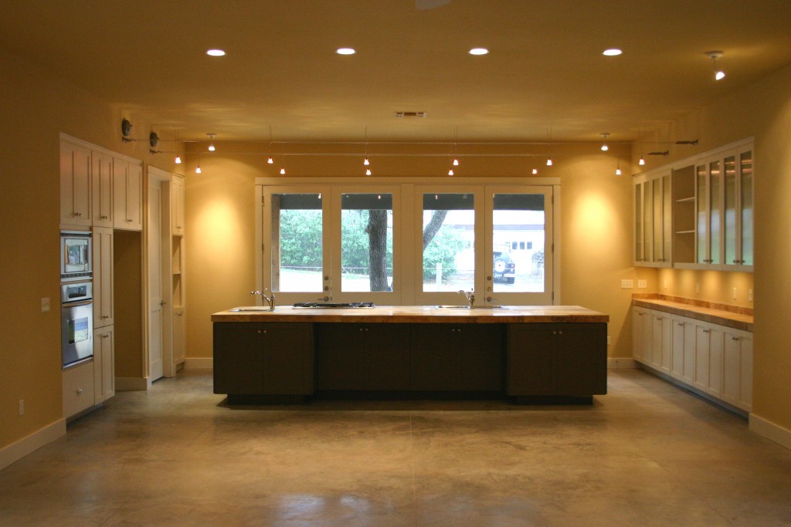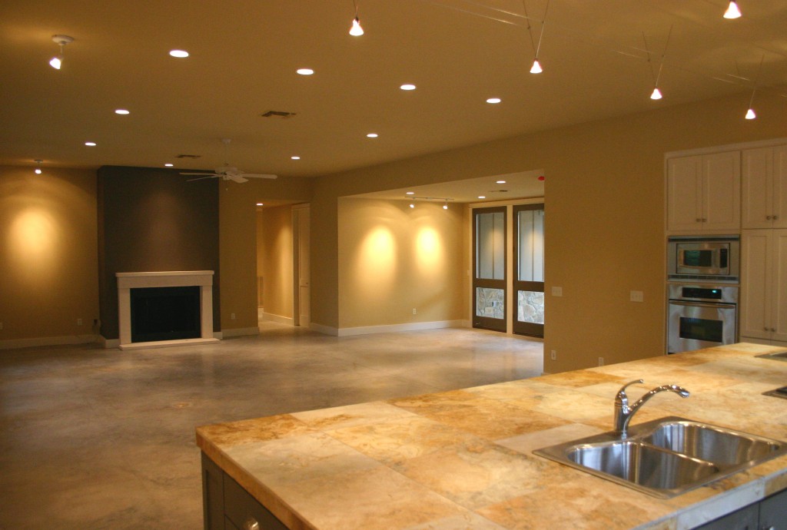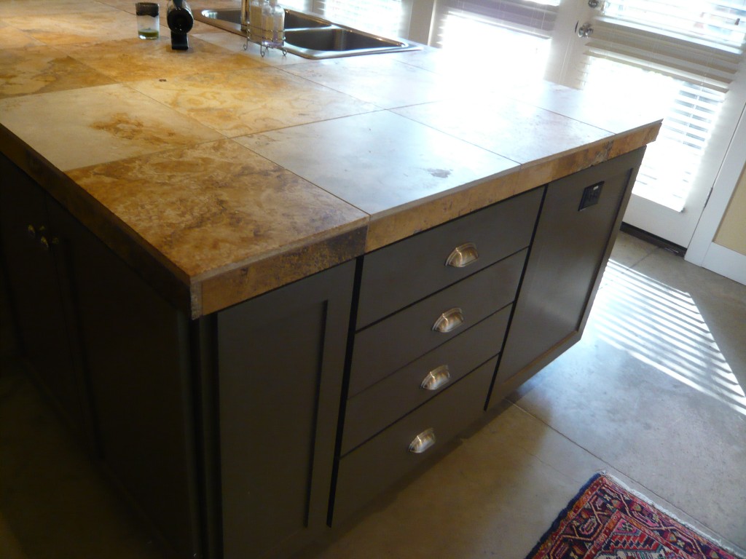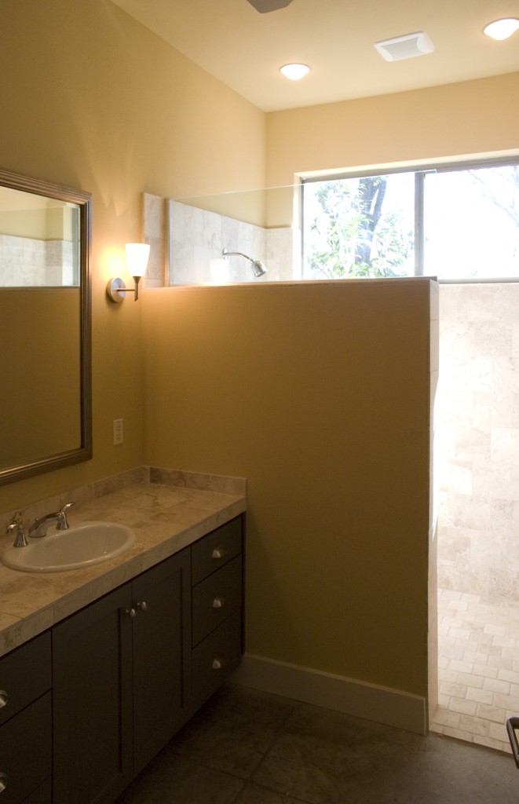Modern Ranch House Austin
Thank for visiting our modern ranch house Austin page! This property was for sale in a neighborhood we love – Northwest Hills. At the time, we were not looking for a project. But, after some thought, we ended up buying the place and re-building the house. Here are some interior design choices we made.
Our goal for the inside was to have an open kitchen design space that was amazingly connected to the outdoors. In the photo above, you can see that the lowered ceiling helped to define the entry space, setting it apart from the living area. The floors are burnished, waxed concrete. Recessed cans provide lighting. The front doors are classic two-lite doors with a wide horizontal lock rail.
This is inside the study looking out at the foyer. The barn door is made from two of the same two-lite doors that we used as exterior doors. A semi opaque plastic is used instead of glass.
The living – dining space opens to the screened porch. Fireplace is cut limestone. It’s hard to go wrong with simple cut limestone – it’s so beautiful. The floors are waxed (not stained) concrete.
The living area has sets of glass doors on three sides: the front, the side, and the back. On the rear side, the doors open to a screened porch. On the porch, the screen panels mirror the door design.
A screened porch creates a semi-interior space in place of the old style patio area. This was done because the view from the patio was not great. The galvalume roof is exposed on the ceiling. Cedar trim is left natural on the screened wall. Hog wire was added to re-enforce the screen on the lower part. Lighting are farmhouse style galvanized fixtures.
A large island is the central focus of the kitchen. The kitchen is a part of the open living-dining-kitchen space. Glass doors open to a side patio that is close to floor level, and easy to step out to. The island provides a great work space and has both wash and prep sinks. Walls of storage line the walls on both sides.
Here are the interior colors used for our Northwest Hills design-build:
Walls – Blonde Flat Latex by Sherwin Williams
Interior Doors & Trim – Navajo White Oil Enamel by Sherwin Williams
Cabinets – Smokehouse Oil Enamel
Fireplace Wall – Smokehouse Flat Latex
Front Doors – Smokehouse used inside and out
Countertop is made with large marble tiles.
Master Shower is done with Travertine tile. The plexi-glass panel allows light into the vanity area.
Thanks for visiting our modern ranch house Austin page! We’re getting close to completion. If you’re thinking of a remodel project, reach out to us. Construction is just an occasional hobby for us, and we enjoy contributing to other people’s projects.
And, if you need somebody, and not just anybody, to help you find a home or get your home sold, we’d love to hear from you! We’re full time Realtors with over 30 years experience in Austin real estate.
