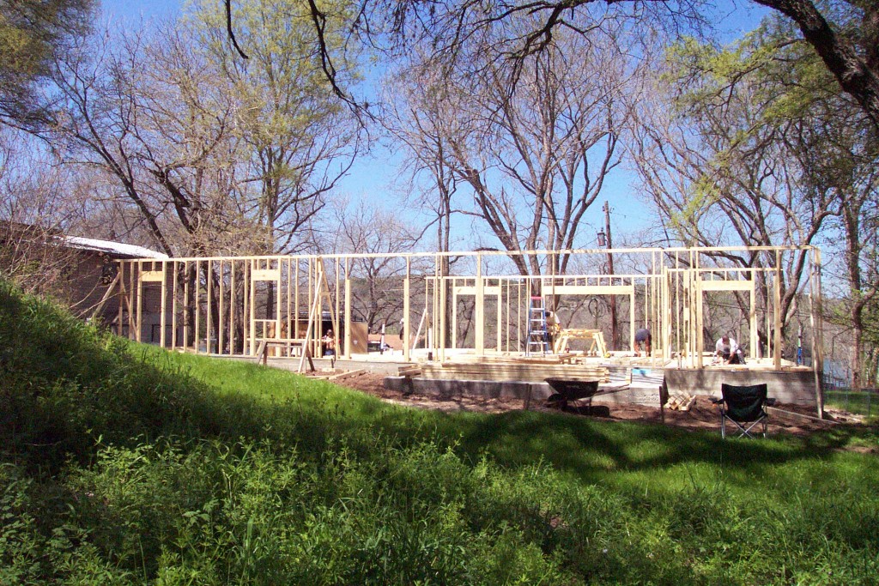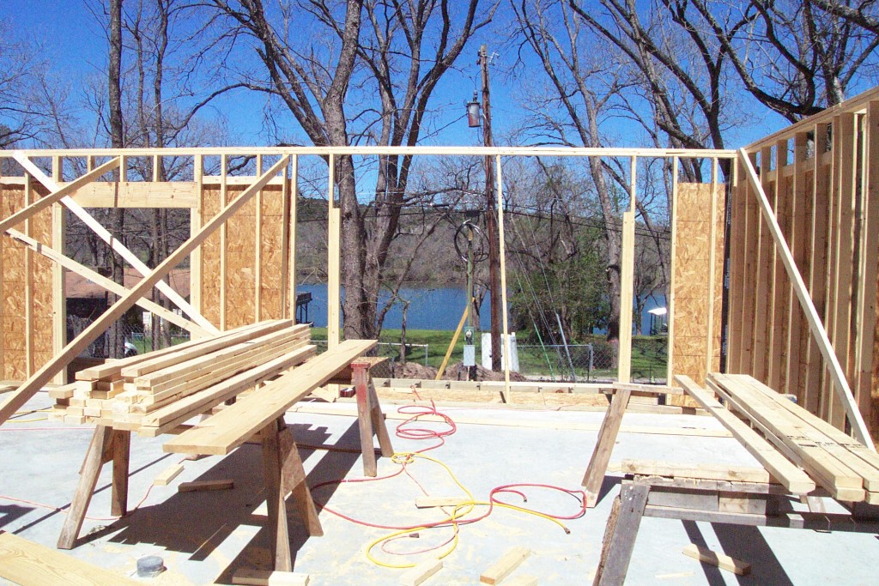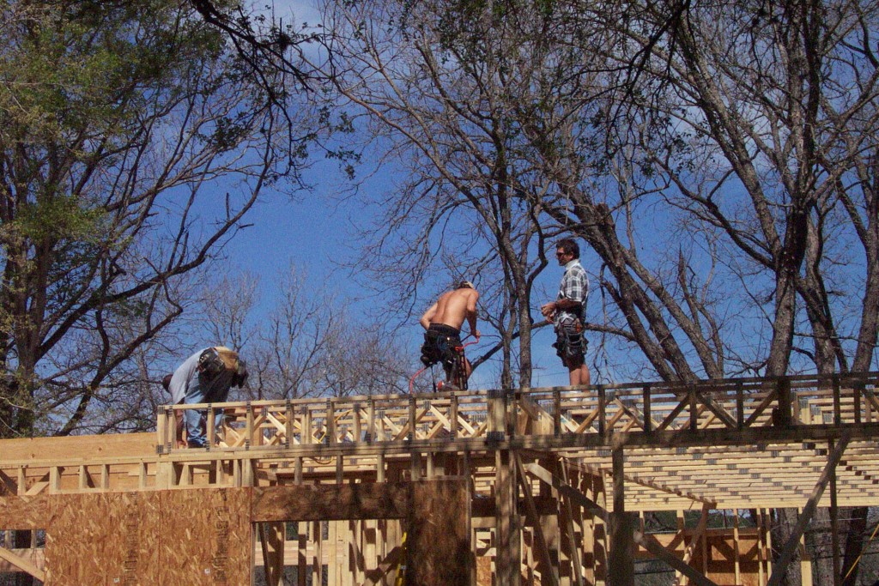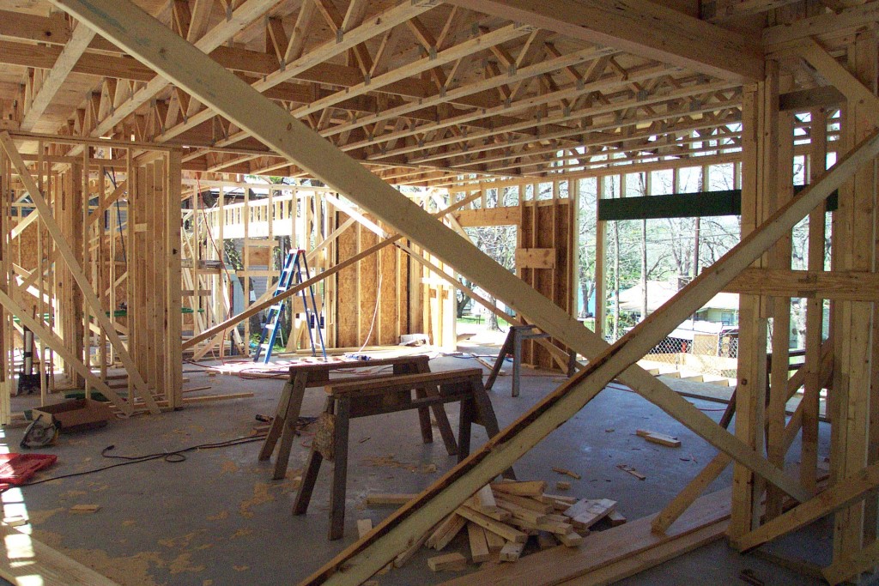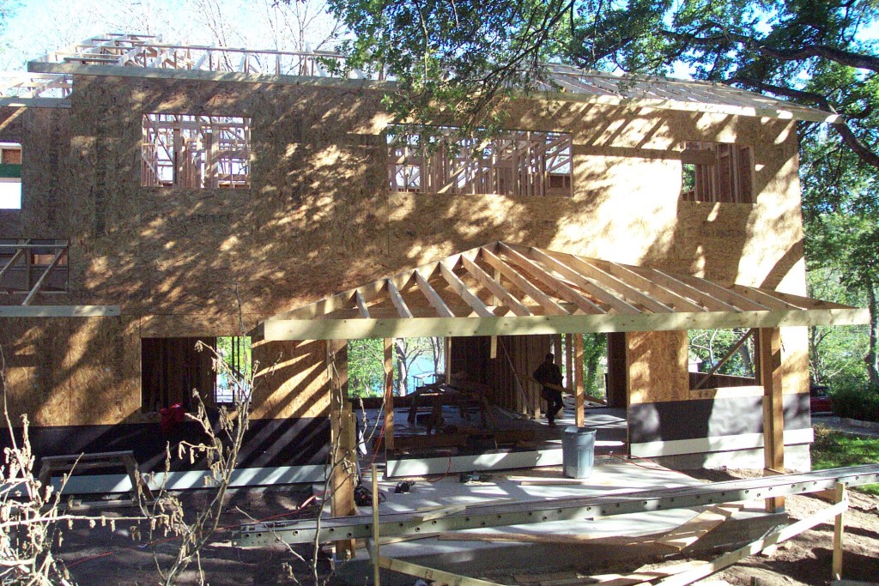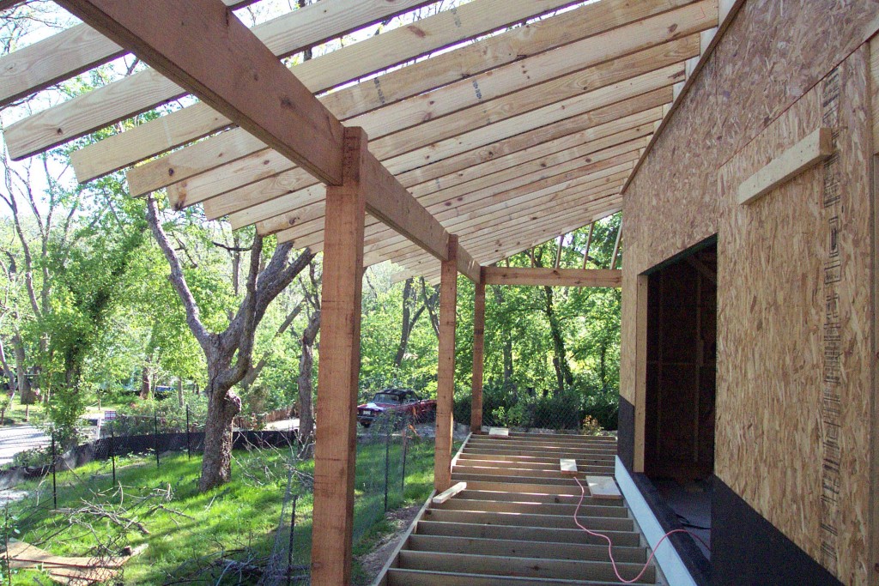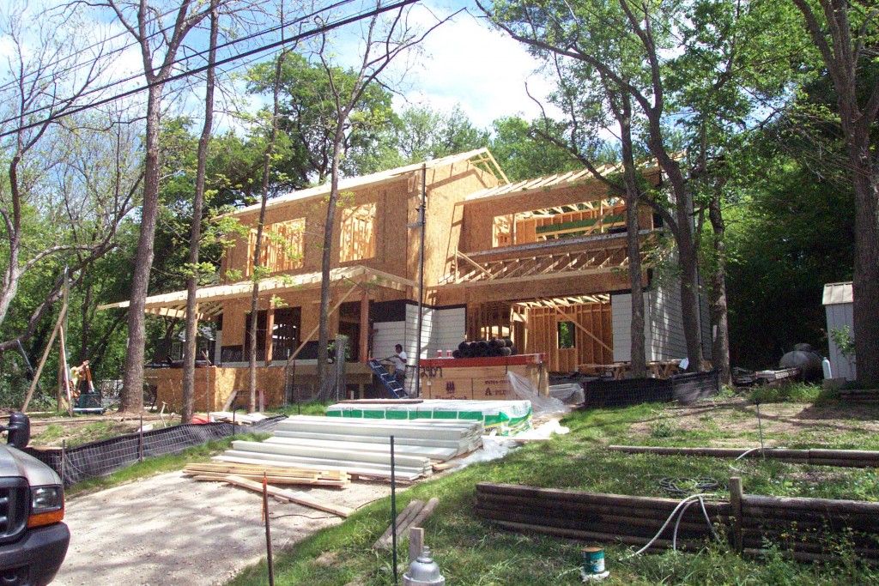
Austin Craftsman House Framing
Thanks for visiting our Austin Craftsman house framing page! This is one of a series of posts on the DIY design and construction of a craftsman cottage. The size and floor plan of the house grew out of these conditions: Lot terrain with some up slope in the back; the septic system location; the beautiful water view across the street in front: and, as always, our budget.
To work with the lot, the design needed to be a wide house, rather than deep. The septic system location, plus septic regulations, dictated the size and placement of this house.
Tom Kelly and his crew did the framing work. Tom’s a good quality framer. Here they are beginning the wall framing.
This is the view from the back. Part of the back has an upward slope.
The living room windows look out to the view. There will be a covered front porch to draw people out to enjoy the activity on the lake.
Here are the trusses for second floor going up.
Interior walls are shaping up.
Here is the rear porch roof. Later, Jim decided that this was a mistake in his design. He would have preferred a higher porch roof to get a view of tree tops from the inside.
The front porch will have a sheltering feel and a sense of outlook across the small road toward the water view. Shelter and overlook are powerful features to bring into your house design.
The rough house framing is done. Siding and cornice work beginning.
Thanks for visiting our Craftsman house framing page! We have more to follow as this home gets built. If you’re planning a diy project, reach out to us. We love to compare notes, and share contractors and war stories.
And, if you need somebody, and not just anybody, to help you find a home or get your home sold, we’d love to hear from you! Building is just an occasional hobby. We’re full time Realtors with over 30 years experience in Austin real estate.

