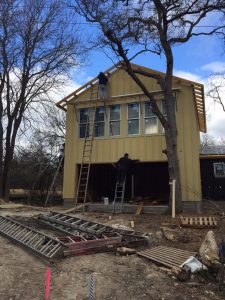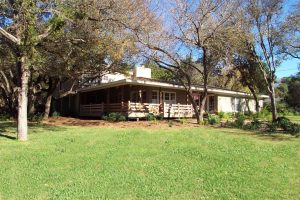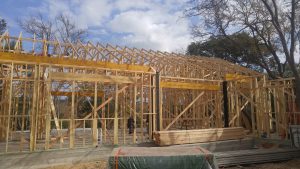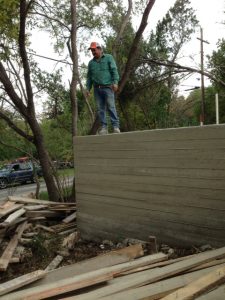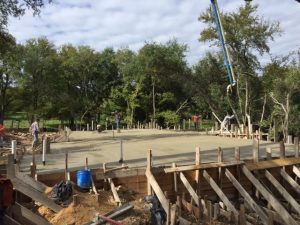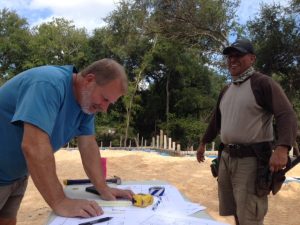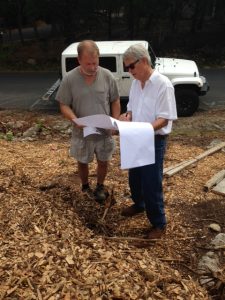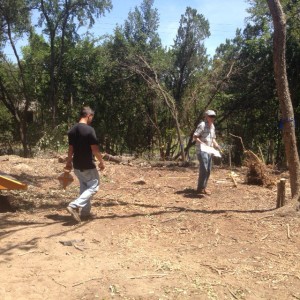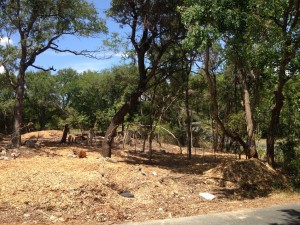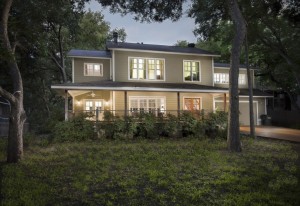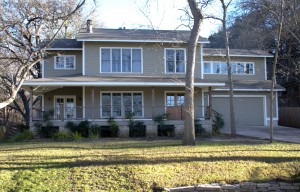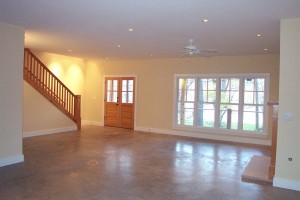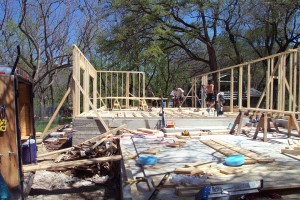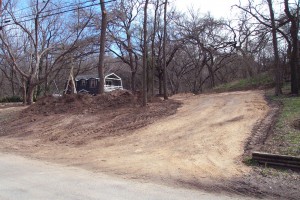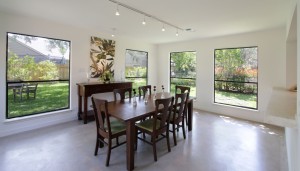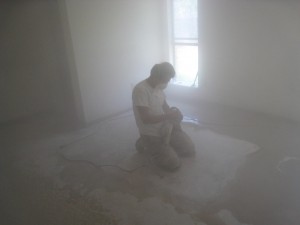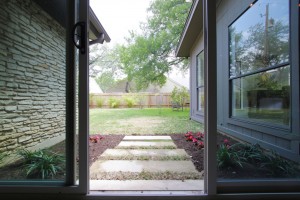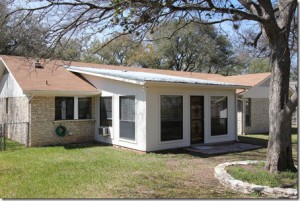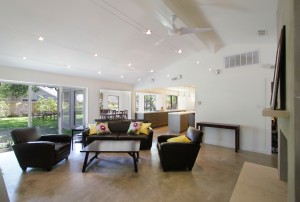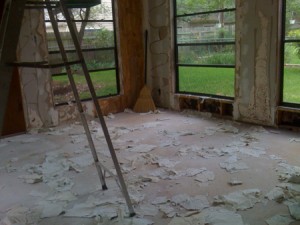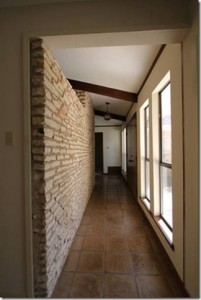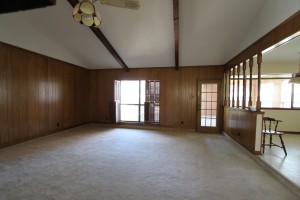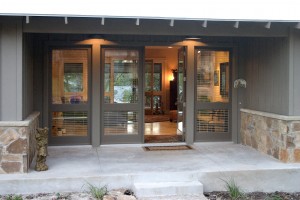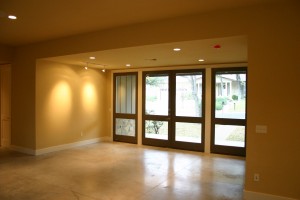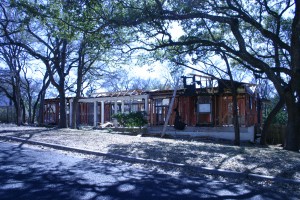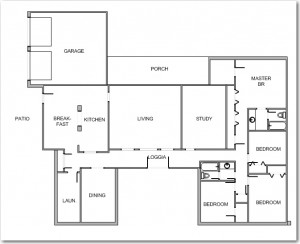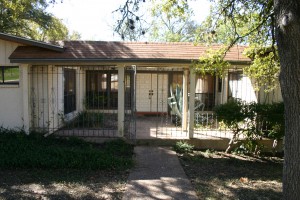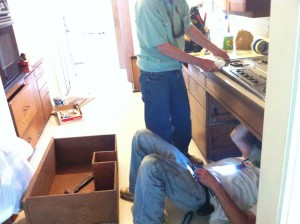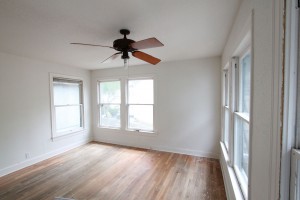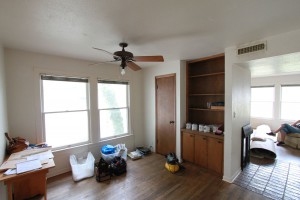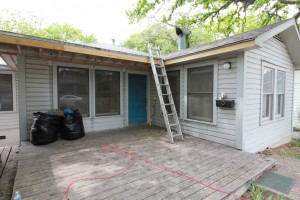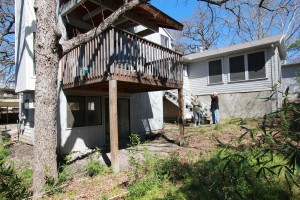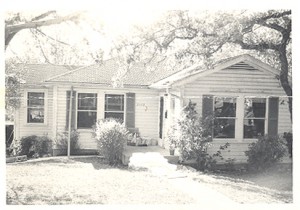Modern Farmhouse Framing – Raising the Walls Thanks for joining us on our modern farmhouse framing post. This is a DIY home building project that we have in progress. Jim drew the plans and we all contribute to the design choices. The house is located in the Austin Lake Estates neighborhood in Austin. We enjoy visiting with […]
Mid Century Modern – Exterior Before & After
Mid Century Modern Exterior – Before & After Ok, here it is. We’ll admit. It was hideous. This home was originally a little red brick one-story built in 1958. But some really bad remodels had happened over the years. Now, in 1991, it was an abandoned foreclosure. And, we needed a house for our family […]
Modern Farmhouse Board and Batten
Modern Austin Modern Farmhouse Board and Batten Siding Thanks for joining our Modern Farmhouse Board and Batten post! Here is a message from Jim, our DIY designer and builder: “One of the themes of modern architecture has been the elegant use of commonplace, utilitarian materials. In the early 70s my mother, who taught design at UT, built […]
Board Formed Concrete – Modern Farmhouse
Board Formed Concrete – Modern Farmhouse The foundation on the front and right sides of this house is going to be about 5 to 6′ tall. This is more exposed concrete than we would prefer. The tall concrete walls result from having a side slope on the lot. We do not like small interior level […]
Modern Farmhouse Foundation Pouring
Modern Farmhouse Foundation Pouring Thanks for visiting our Modern farmhouse foundation pouring. Foundation pours are always exciting, but we did not expect a near disaster! All started out great – the day was cool and sunny with a beautiful sunrise. Jim and Matt were on hand at 6:00 am with coffee and breakfast tacos. […]
Copper vs PEX Water Pipes
Copper vs PEX Water Pipes It was time for installation of both the sewer and water lines in the slab. John Podolak, our plumber, laid the sewer lines (4″ PVC pipe) into the foundation before the pour is done. On the water lines we had to make some choices. The big choice was copper vs […]
Building Permits – What’s Required in Travis County
Building Permits in Travis County Getting the straight story on building permits in Travis County is not easy. When we do a project, we want to everything by the book, but where is the book? There is no central place to get a complete list of what permits you need. The checklist on Travis County’s […]
Modern Farmhouse – Squaring up the Foundation
Modern Farmhouse – Squaring Up the Foundation Thanks for joining our Modern Farmhouse Squaring up the Foundation post! After the lot is cleared it is time to lay out the foundation. This is a critical time in the construction, and mistakes at this point can become serious problems later. This lot has a side slope, […]
Modern Farmhouse Lot Clearing
Modern Farmhouse Lot Clearing Thanks for joining us on our modern farmhouse lot clearing post! We have always built or remodeled as a side hobby. Jim draws the plans, and does the contracting. He’s a very good designer and builder. So that’s the reason we do it. He gets to play his instrument, if you […]
Austin Craftsman Style – Design Build
Austin Craftsman Style – Design Build Thanks for visiting our Austin Craftsman Style home on Lake Austin! Here are some finished photos for this house. We felt that a Craftsman style home with a deep porch would be a pleasing design for a house on this lot. The floor plan takes advantage of the view, […]
Craftsman Style Interior
Austin Craftsman Style Interior Thanks for visiting our Austin Craftsman Style Interior post! A craftsman style home with a wide front porch was our choice for the design of this DIY project. This is in the Lake Hills neighborhood of Eanes ISD, near the Lake Hills Community Park. We built a very modern, open interior […]
Concrete Staining Austin
Concrete Staining Austin Thanks for visiting our concrete staining Austin post. Would concrete floors be appropriate for a Craftsman style house? We think so. Craftsman is a bungalow style that is cozy and unpretentious. The style embraces simplicity and the use of natural materials. This is based on a Craftsman style, but adapts to what people […]
Austin Craftsman House Framing
Austin Craftsman House Framing Thanks for visiting our Austin Craftsman house framing page! This is one of a series of posts on the DIY design and construction of a craftsman cottage. The size and floor plan of the house grew out of these conditions: Lot terrain with some up slope in the back; the septic […]
Austin Craftsman Foundation
Austin Craftsman Foundation Thanks for visiting our Austin Craftsman foundation post! We had been looking for a small home to remodel, and had not been able to find a good fit. Mostly, the houses were already redone with choices that we did not like. We decided that the best thing would be to build from […]
Austin Ranch Home Remodel – Before and After
Austin Ranch Home Remodel – Before and After Thank you for visiting our Austin ranch home remodel. Our goal with this traditional ranch home was to bring it closer to the mid century modern style. This home already had some elements of the mid-century modern. There was a single living area open to the kitchen. […]
Austin Polished Concrete Floor
Austin Polished Concrete Floor Thanks for visiting our Austin polished concrete floor post. We have done polished concrete floors in the past, and have been very pleased with the wax finish. It has lasted over 10 years in one of our projects. In this case, we wanted to use concrete floors in a remodeled house. […]
Stained Concrete Austin
Stained Concrete Austin Thanks for visiting our stained concrete Austin post! In this house remodel project, we wanted to let the underlying concrete be the finished floor. It took some true grit to deal with the mud, the dust, and the backbreaking labor of this job. If you’re in the middle of a diy project, reach out […]
Load Bearing Wall Removal Austin
Load Bearing Wall Removal Austin Thanks for visiting our load bearing wall removal Austin post! Removing load bearing walls is a difficult part of any remodel. However, the lack of connection between the living room and back yard made this necessary. As you can see, the living room window looked out to a desolate and isolated outdoor […]
Ranch House Remodel Austin
Ranch House Remodel Austin At some point in the past, a poorly considered addition was built on the back of this home. This addition sat on the outdoor space where the original patio had been. It was called the sun room. Perhaps it should have been called the sun block room, since it blocked light […]
Sunken Living Room Austin
Sunken Living Room Austin When this home was built, floor plans were more open than they had been in the decade before. Instead of walls, changes in floor levels and ceiling heights were used to show the separation between spaces. Sunken living rooms were popular. As you can see, there is a step down […]
Popcorn Ceiling Removal Austin Tx
Popcorn Ceiling Removal Austin Tx Thanks for joining us on our popcorn ceiling removal Austin Tx post! We are just diy’ers, and only occasionally do a remodel project. But, we love to share ideas with our clients as they plan their house remodels. If you need somebody, and not just anybody, to help you […]
Remodeling a Ranch Style Home
Remodeling a Ranch Style Home This house was a well-loved traditional ranch style home. The bones were pretty good. But, there would have to do some surgery done to have a more open plan, with better access to outdoors. And, we wanted simplicity, white colors, hard floors, and a great kitchen. Not too much to […]
Traditional Ranch Redo Austin
Traditional Ranch Redo Austin This traditional ranch home in was done is the more “modern” style of the 1970’s. There was no formal living-dining room on your left or right as your entered the house. This house had a large single living area open to the kitchen. It was a precursor to the open plan […]
Ranch House Remodel Ideas
Ranch House Remodel Ideas This home came up for sale the Northwest Hills area – a part of Austin that we love. At the time, we were not looking for a project, and this home needed more work than made sense. See our First Look post. We ended up buying the house, tearing it down, […]
Modern Ranch House Austin
Modern Ranch House Austin Thank for visiting our modern ranch house Austin page! This property was for sale in a neighborhood we love – Northwest Hills. At the time, we were not looking for a project. But, after some thought, we ended up buying the place and re-building the house. Here are some interior design […]
Ranch Style House Austin
Ranch Style House Austin Thanks for visiting our ranch style house Austin project. We had noticed this house for sale the Northwest Hills area – a part of Austin that we really like. For more photos of the original house see our fist visit post. We fell in love with the corner lot and tall oaks, […]
Ranch House Plans Austin
Ranch House Plans Austin Thanks for visiting our ranch house plans Austin post! This is about a house in the Northwest Hills area – a beautiful part of central Austin. We fell in love with the corner lot and tall oaks, but the unfortunately we could not make use of the house. The house had to […]
Design Build Austin
Design Build Austin – Northwest Hills Project Thanks for joining us on our design build Austin post! This is the beginning of our story of a tear-down and rebuild project in Northwest Hills. An email had come in about a house for sale in the Northwest Hills Austin area – a central Austin neighborhood that we love. […]
Tarrytown Remodel Kitchen
Tarrytown Remodel Kitchen We worked hard to revive our old 1949 house in central Austin. With appliances, sheet vinyl, and fixtures dating back to our 1977 remodel, we had lots of work to do on our Tarrytown remodel kitchen phase. Thank you for joining us! We are just diy remodelers, and only occasionally do a […]
Tarrytown Remodel – Bedrooms & Baths
Tarrytown Remodel – Bedrooms & Baths This is the exterior of our old 1949 cottage after an extensive remodel. In this post we will take a look at choices and colors of our Tarrytown remodel bedrooms & baths phase. Thanks for stopping by! We do an occasional diy project, and love to share design ideas […]
Tarrytown Remodel Interior
Tarrytown Remodel Interior Thanks for joining our Tarrytown remodel interior project! We have done extensive work on the exterior and landscaping. In this post, we discuss our home improvement ideas for the living and dining areas. This house is an old 1949 bungalow with an addition done in 1977. Thanks for visiting our project! If […]
Hardie Board – Tarrytown Remodel Exterior
Hardie Board – Tarrytown Remodel Exterior Thanks for visiting our Tarrytown remodel project. In this post we deal with replacement of the T-111 plywood siding on the addition with new Hardi Board siding. Surprisingly, the siding on the old part of the house from 1949 was in great shape! Our goal was to bring […]
Getting Rid of Bamboo – Tarrytown Remodel
Getting Rid of Bamboo – Tarrytown Remodel Deferred maintenance had finally come to a breaking point on our 1949 Tarrytown bungalow. The roof had seen better days. The T1-11 siding on the addition was barely hanging on. And, the interior finishes no longer made sense. But, one of the biggest problems we faced was getting […]
Home Remodeling Austin – Tarrytown Remodel
Home Remodeling Austin – Tarrytown Remodel This home remodeling Austin project goes back to 1971. We were U.T. students, and living in married student housing on Lake Austin Blvd. These were old WWII army barracks that had been moved onto U.T. land. (We had no AC, so followed the example of others, and put a […]
