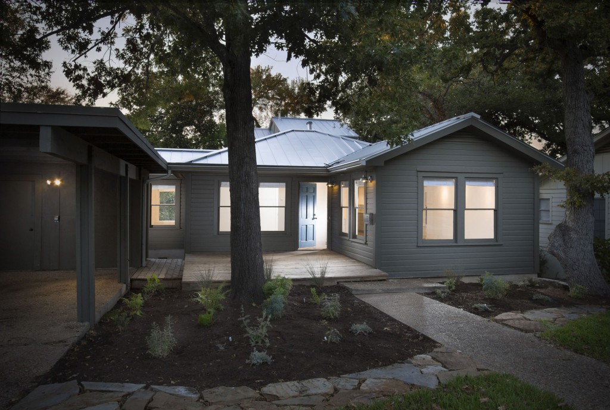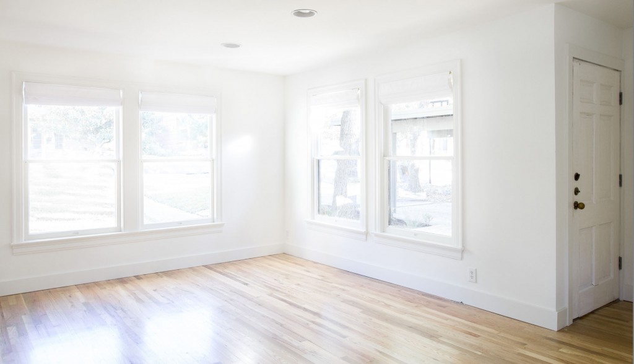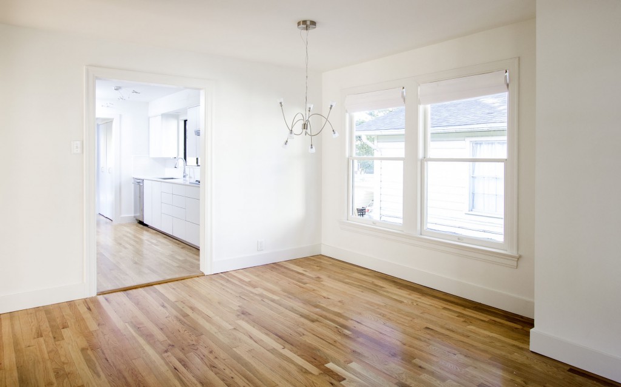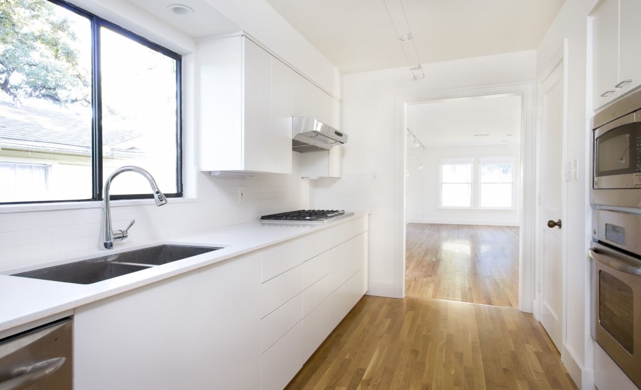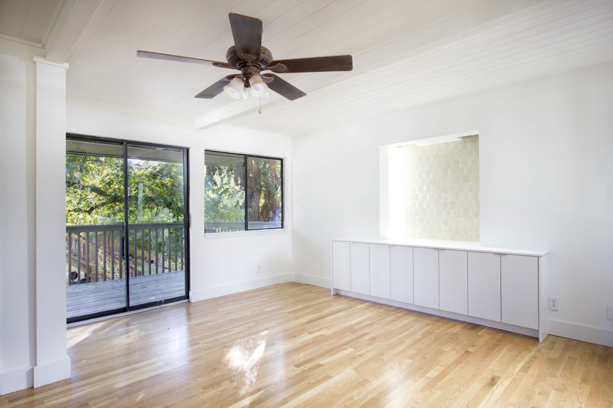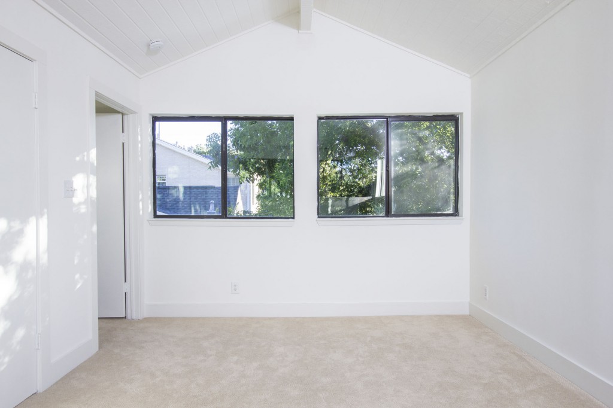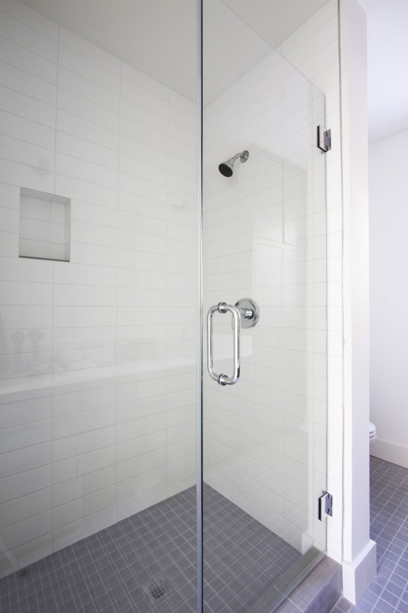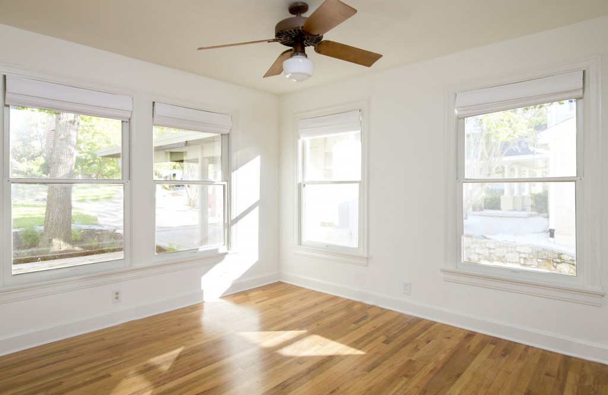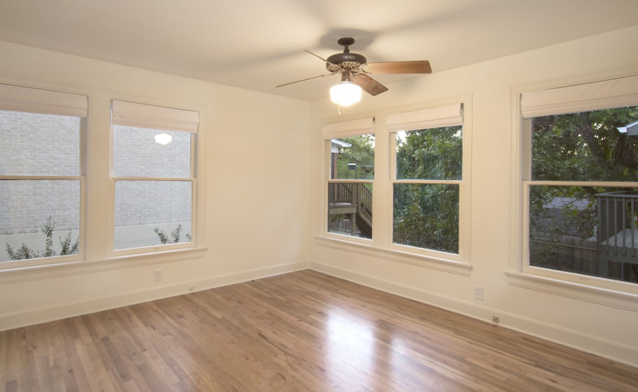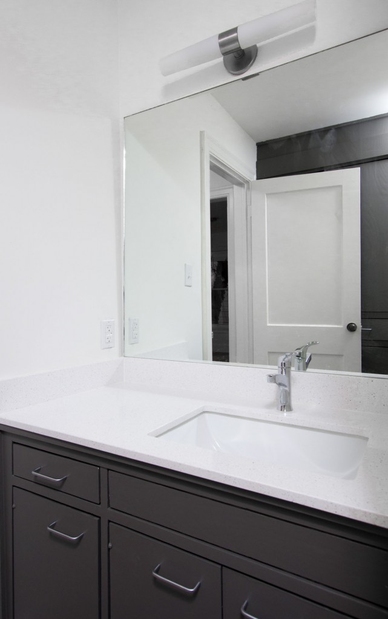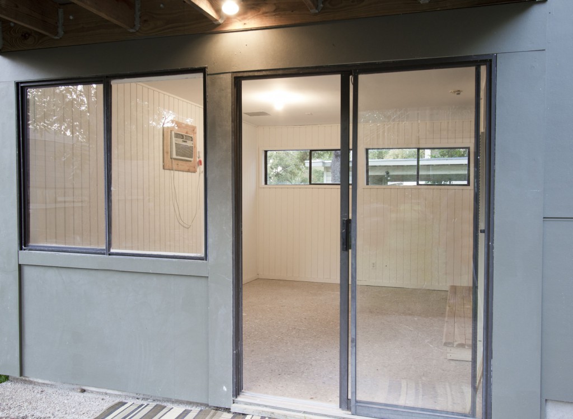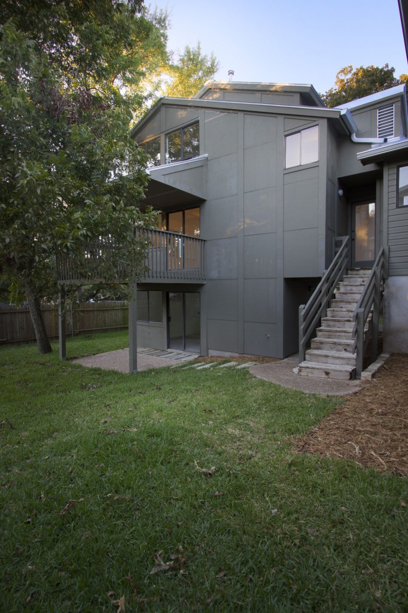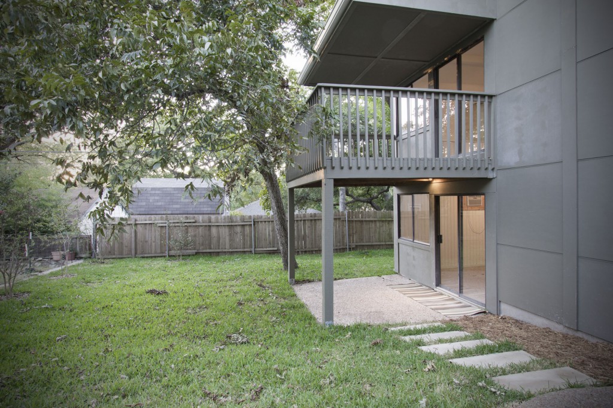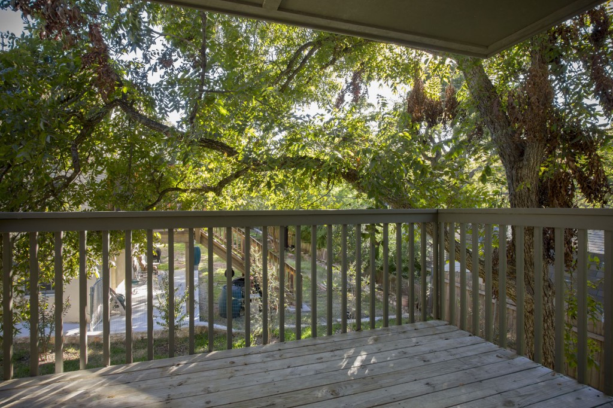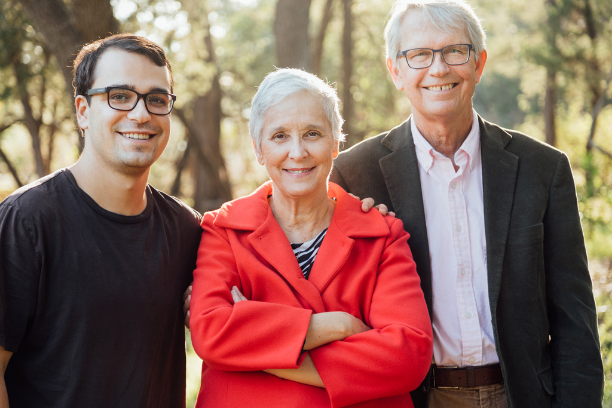Tarrytown Rental
2002 Elton Lane, Austin, Tx 78703
Inquire for Availability
Living Room
Updated living room has re-finished 70-year-old oak floors. Beautiful wood windows enclose the space and bring in light. Walls were re-done in smooth finish, and freshly painted. (White Dove by Benjamin Moore). The entry door is an antique door with beveled glass.
Dining Room
Open to the living space, the dining area has good access to the kitchen. The open space allows you to expand for larger gatherings.
Kitchen
Kitchen includes wood floors, Silestone counters, and stainless appliances. Cable lighting adds to the bright modern ambiance.
Family Room
Tree top views make the Family room a fun place to enjoy home life. Built in entertainment cabinet provides a place for TV and music equipment. The wood deck with overhanging Pecan Tree offers a place for enjoying the outdoors.
Master Bedroom
Master Bedroom is a private space upstairs with tree top views. Walk in closet and private bath serve the master bedroom.
Master Bath
Master Bath has European glass shower with subway tile on walls and light grey tile on floor. The vanity has a Silestone counter and framed mirror.
Bedroom #3
Bedroom #3. On main level with front view. Wrapped by windows.
Bedroom #2
Bedroom #2. On main level at back corner. Wrapped by windows.
Hall Bath
Bathroom #2 serves two bedrooms on main level. Silestone counters, stainless faucet, and lighting.
Office Space
The office space is downstairs and is accessed from the outside. It has a concrete floor with wall heating and cooling. The office includes a large closet plus an extra work area.
Rear View
This is the backyard with view of house. Lower level is office. Mid level is Family room. Upper level is the master bedroom.
Back Yard
Backyard Detail. Crepe Myrtles have been added along fence and left side.
Deck off Family Room
The deck off the family room is shaded by a pecan tree.
