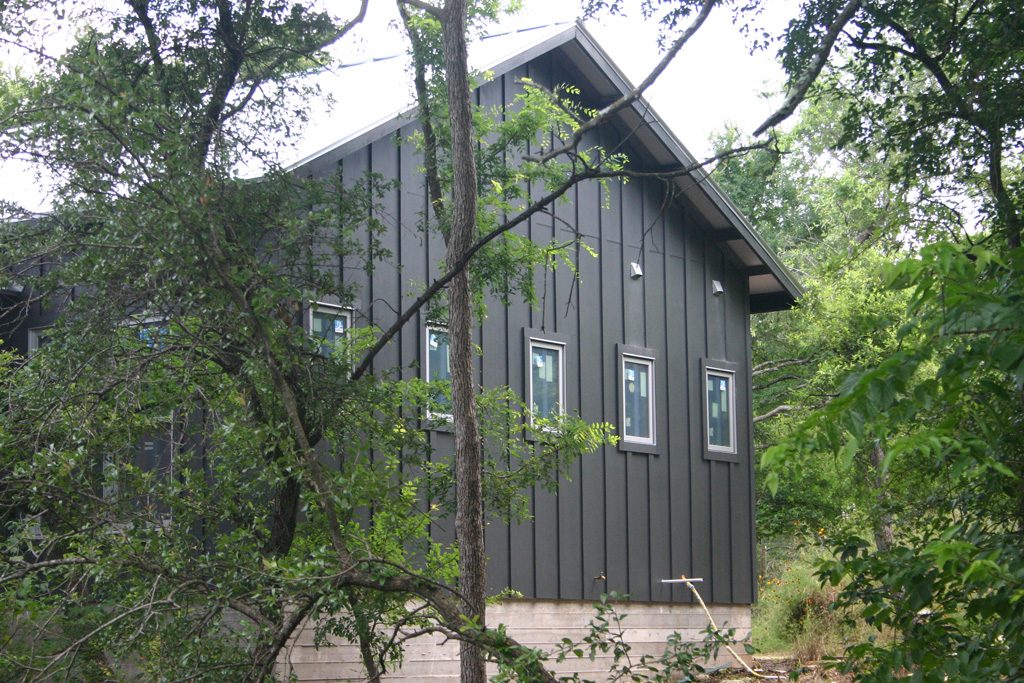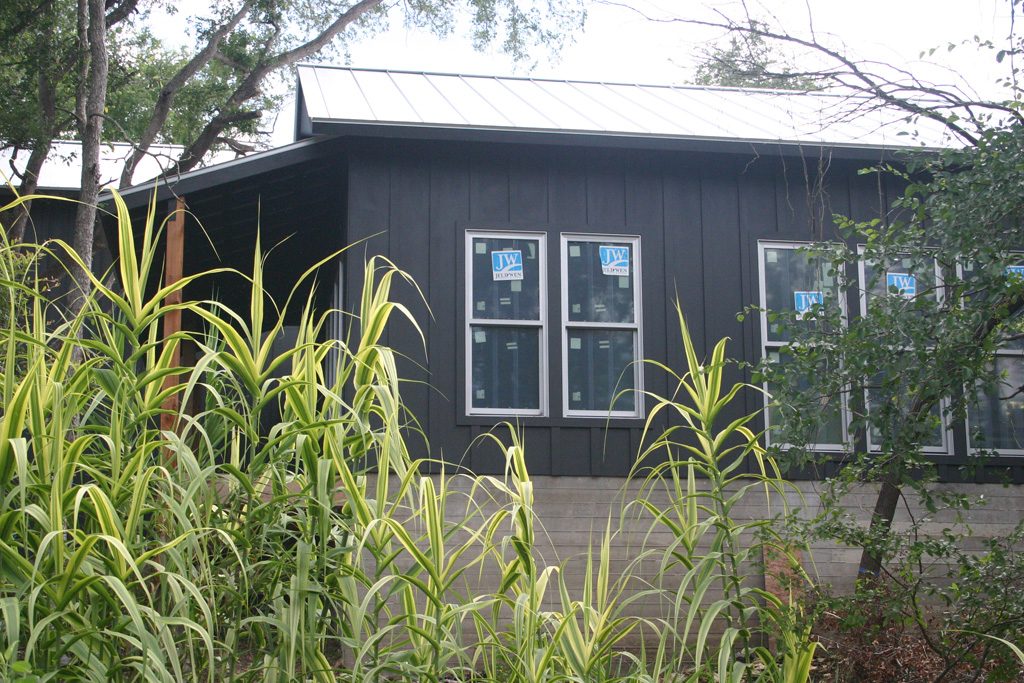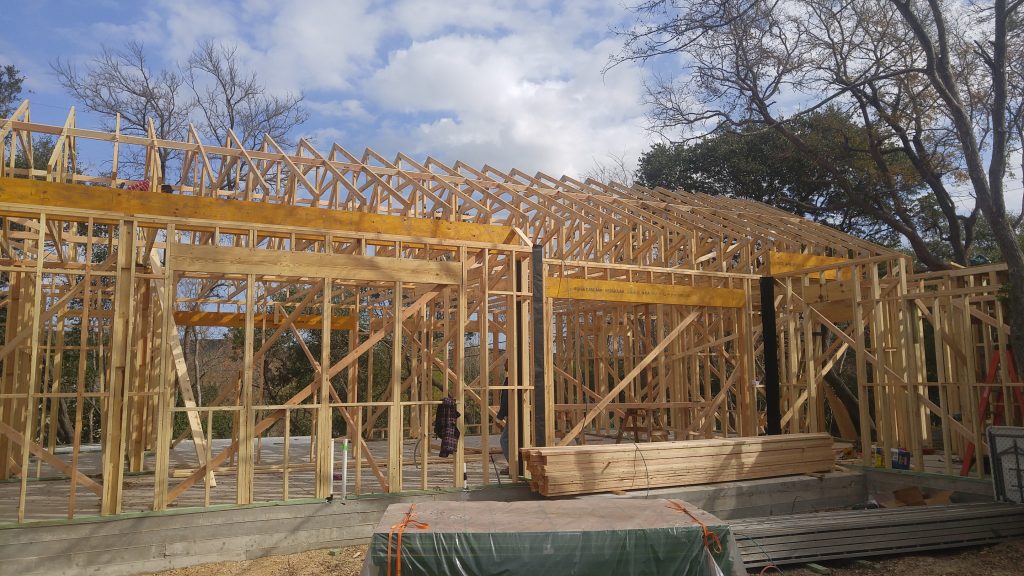 Modern Austin
Modern Austin
Modern Farmhouse Board and Batten Siding
Thanks for joining our Modern Farmhouse Board and Batten post! Here is a message from Jim, our DIY designer and builder:
“One of the themes of modern architecture has been the elegant use of commonplace, utilitarian materials. In the early 70s my mother, who taught design at UT, built a house that was almost entirely concrete cinder block and glass. Bob Mather, her architect, was an architecture professor at UT. The blocks were left exposed on the inside and outside of the walls. Floors and roofs were supported with prefabricated concrete “channel slabs.” These were used in parking garages and other commercial structures. The modern industrial style of this home grew out of the Bahhaus Movement of the 1930’s. My mother’s house was about four decades ahead of its time in Austin.
Our goal was a little less idealistic. We sought to take a common siding material and create an elegant realization of its design potential. The context is a familiar structure we see in small towns and ranches in our area – the farmhouse. We have always liked the board and batten style of these homes. To adapt this style to a larger scale, we used 16” wide x 12’ long Hardie Soffit Panels to make the siding boards.
In Austin, Hardie Board is standard for exterior walls, when masonry or stucco is not used. Hardie simulates the look of traditional wood while offering a tough, long lasting surface. It holds paint extremely well and, because the paint doesn’t peel, the preparation work for future repainting is minimal. A Hardie board house we built 14 years ago has never been repainted and still looks great.
The key to an elegant use of this material is the integration of the window and door openings into the layout of the boards and battens. This is difficult to do, and framers don’t want to be bothered with a layout this precise. So you end up with batten boards intersected with the windows in an awkward way.
In this project we were able to facilitate this by giving each major exterior wall a dimension that was a multiple of 16”, plus an extra 1 ½” at the end. So, no matter where the framers begin their layout, it has to come out correct. In this case the studs were all evenly spaced. The single windows, and the window groupings, were centered on the layout of the studs. The batten boards ended up with an intentional relationship to the windows.”


There were some places where Jim had to make corrections and spell things out, and the framers began calling this the OCD house. (Eye roll by the Hejl family. Jim can be very particular, but we trust him completely!)
Thanks for joining our modern farmhouse board and batten update. And, if you need very helpful Realtors with over 30 years experience in Austin real estate, give us a call! We do an occasional project, but helping folks find a home or sell their home is our full time family business.
Added note:
I came across your article with the board and batten, could you tell me how you spaced the battens and the size of the battens? Is it 16” and ? Thanks in advance. Don
We used 16” wide pieces of Hardie soffit material (with no vent holes) which is ¼” thick and 12’ long for the boards. The battens are 1×4 (3/4” x 3 ½”) Hardie trim pieces. Hardie makes a batten that is, I believe, about 2 ½” wide and perhaps thinner, but we like the scale of the 1×4’s on 16” spacings (with 12 ½” of the boards exposed “to the weather”).
Hardie also makes a 1×4 which is called “five quarter” and is in actuality 1” thick and 3 ½” wide. We used that for our window trim (casings) because the window frame stuck out from the siding more than ¾”. I hope I have made this clear. Let me know if you have further questions. Good luck. (Jim Hejl)
