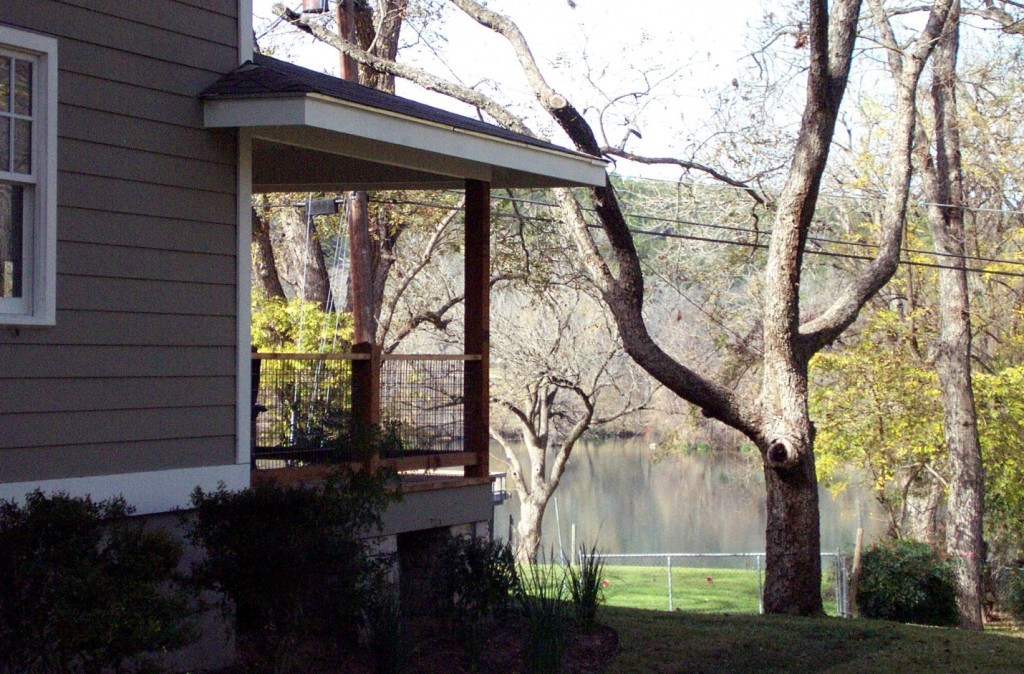
Austin Craftsman Style – Design Build
Thanks for visiting our Austin Craftsman Style home on Lake Austin! Here are some finished photos for this house. We felt that a Craftsman style home with a deep porch would be a pleasing design for a house on this lot. The floor plan takes advantage of the view, and positions the house just right on the lot. The design brings people out to the front to enjoy the lake view.
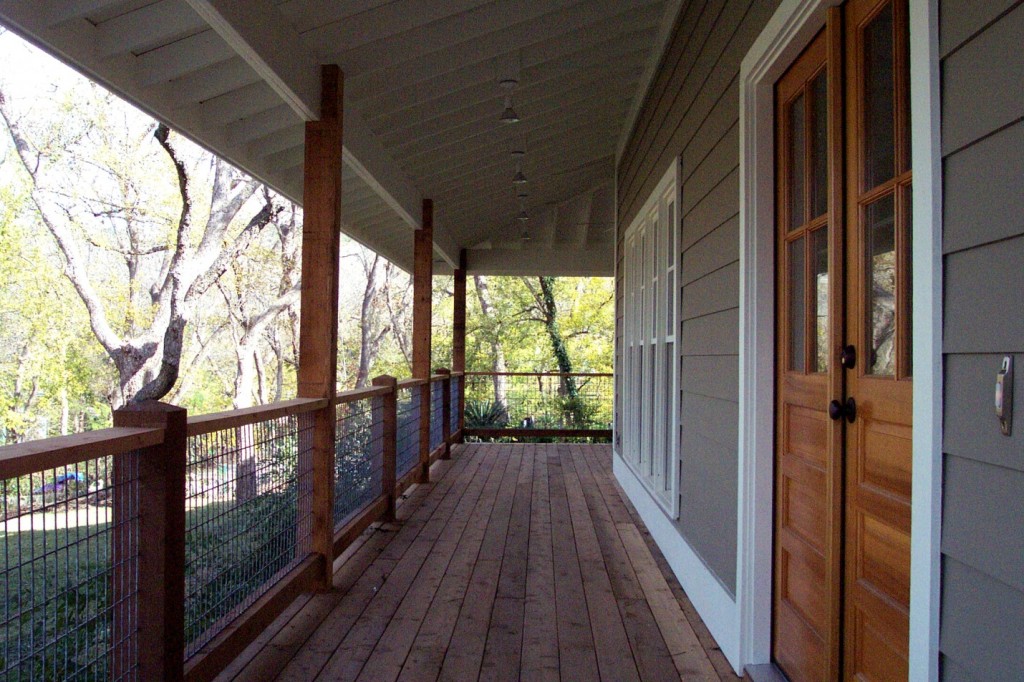
Front Porch
The deep roof overhang creates a sheltering cover for front porch. The house sits above the road, so there is a feeling of “overlook” out over the yard to the lake. Hog wire was used for guard rail to keep the view open. Shelter and overlook are good feelings to build into a home design.

Side Yard
The side of the house shows the nearby water view. Deer are an issue for plants, and the tall shade trees don’t work some some grasses.
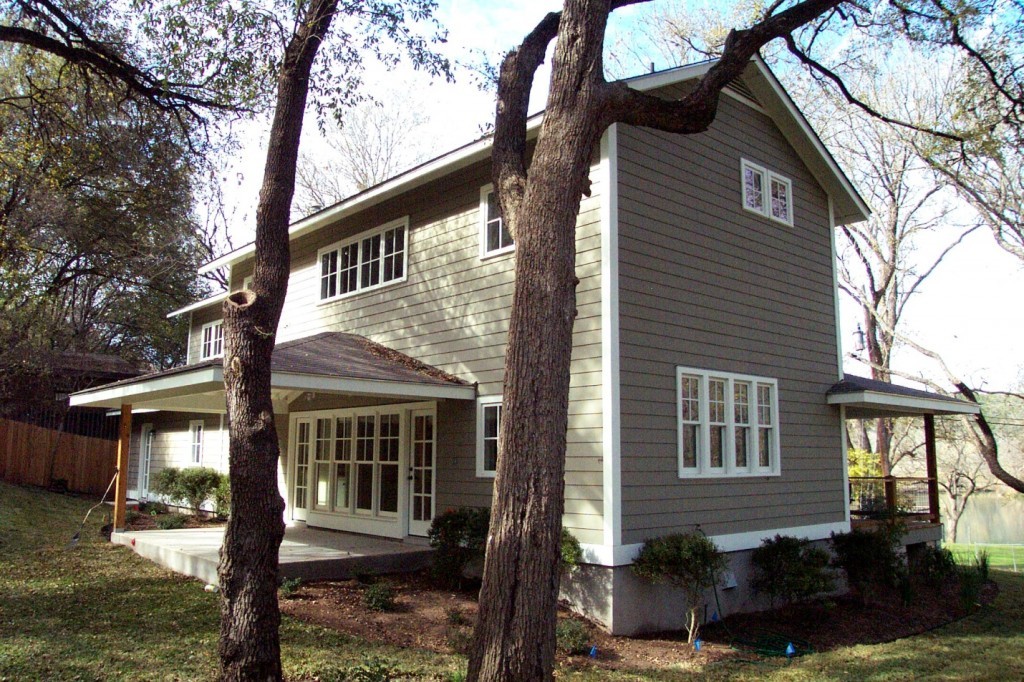
Rear Porch
We had second thoughts about the rear porch roof height. I would have been better to have a taller roof to allow more view inside.
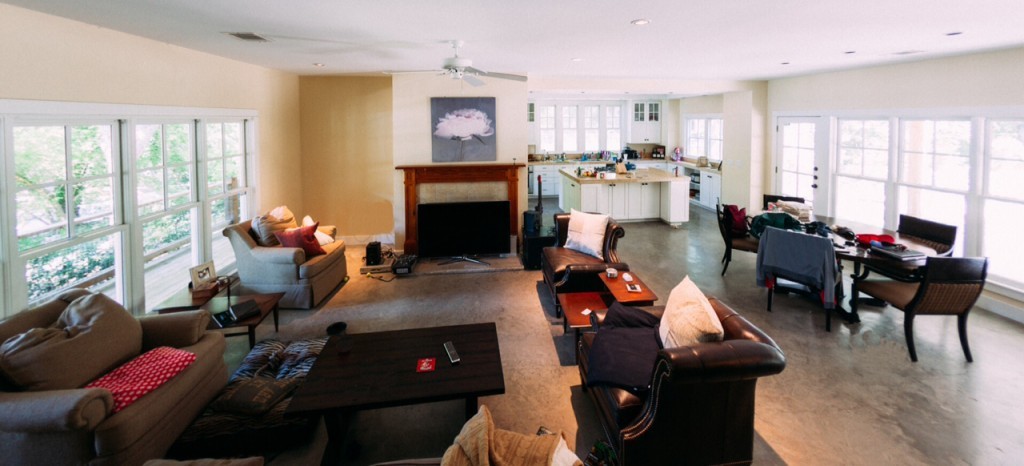
Living – Dining
The open living takes in views on both sides.
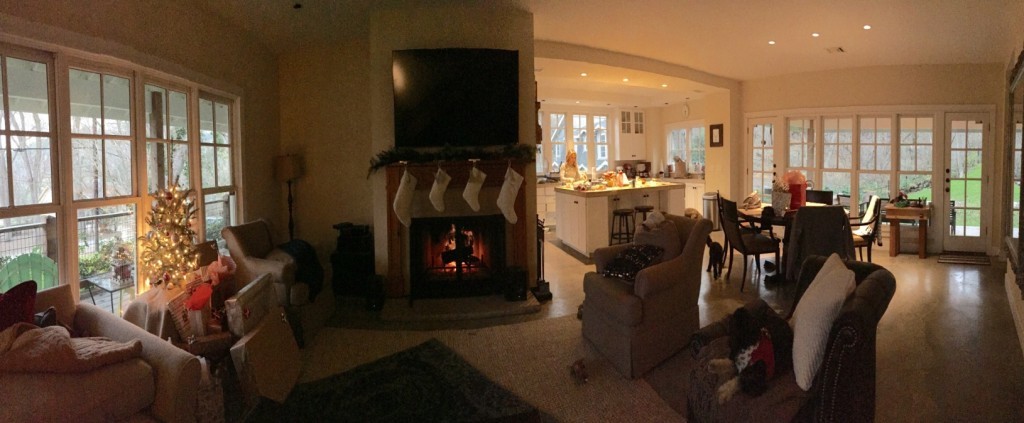
Living
Interior spaces can be very open and connected to outdoors, and still feel cozy and warm inside.
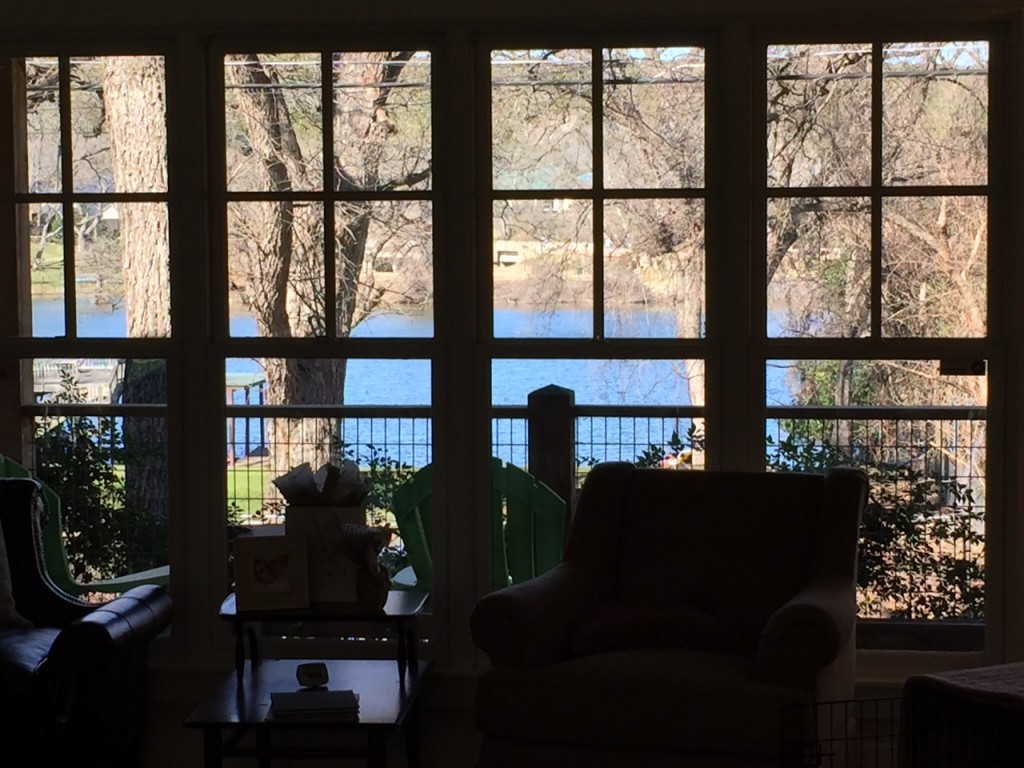
Lake View
The nearby lake view was driving force in the design.
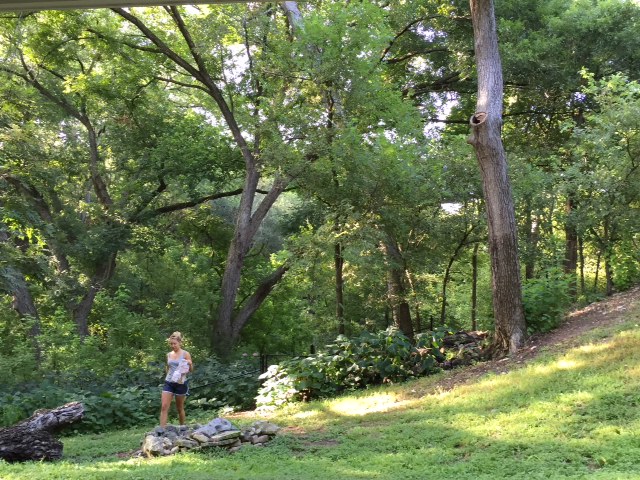
Rear Yard
Back yard is magical!
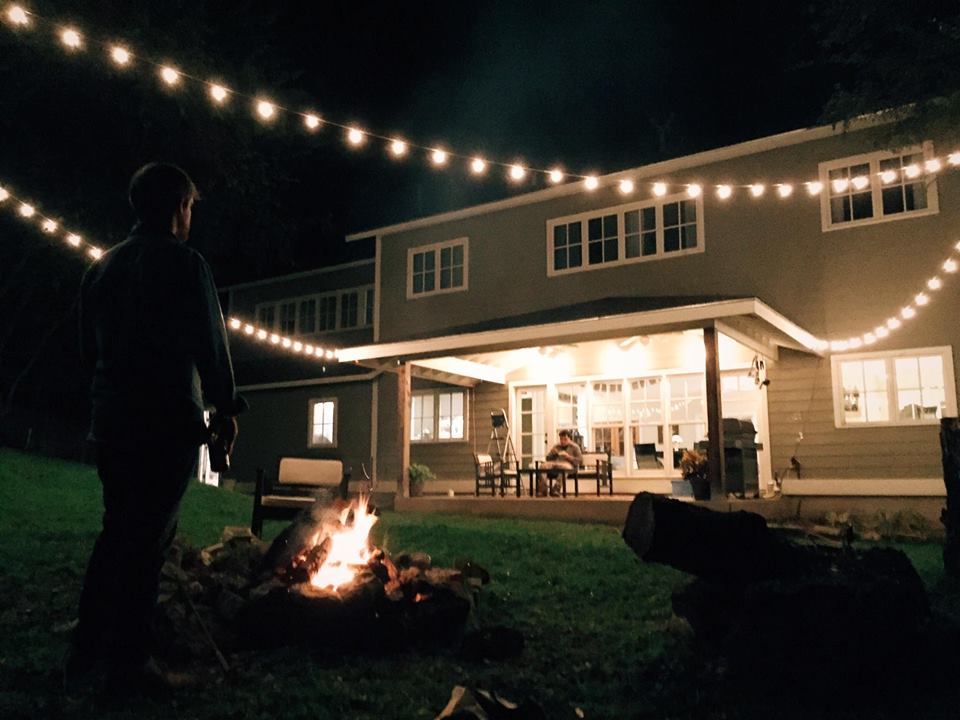
Back Yard
A fire pit in the back yard on a cool evening.
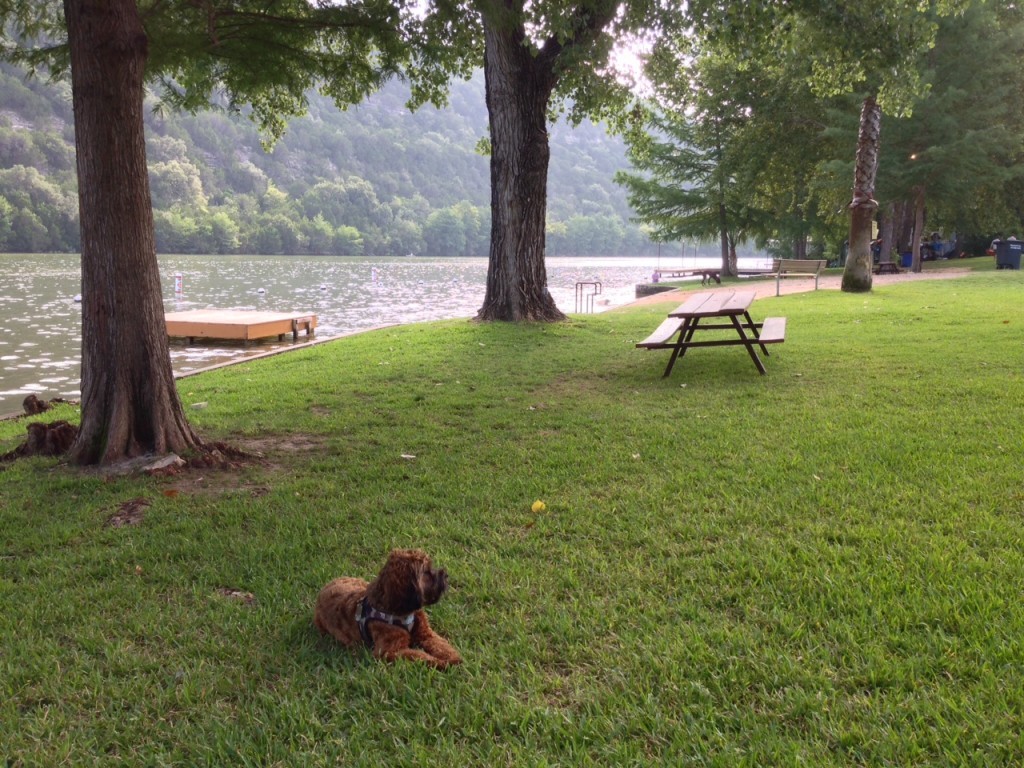
The Austin Lake Hills Park is down the street is a gathering place for community events.
Thanks for stopping by our Austin Craftsman Style Design Build post. If you’re into diy building or remodeling, feel free to reach out to us to discuss. We’ll share contractors and advice, and gain some ideas from you!
And, remember, if you need somebody, and not just anybody, to help you find the right home, or get yours sold, we hope you’ll give us a call. Thanks!
