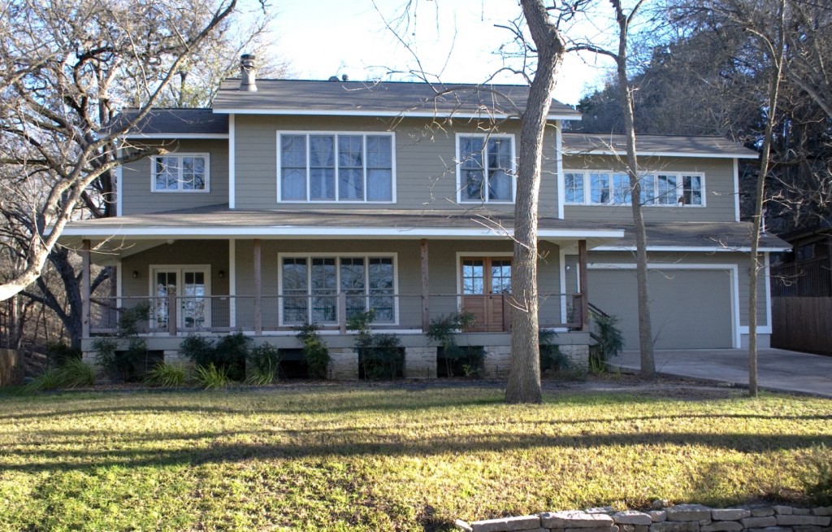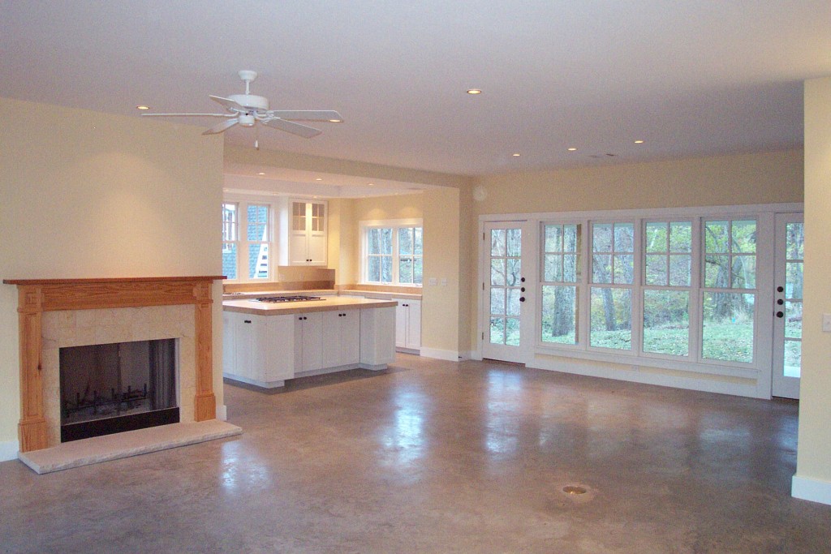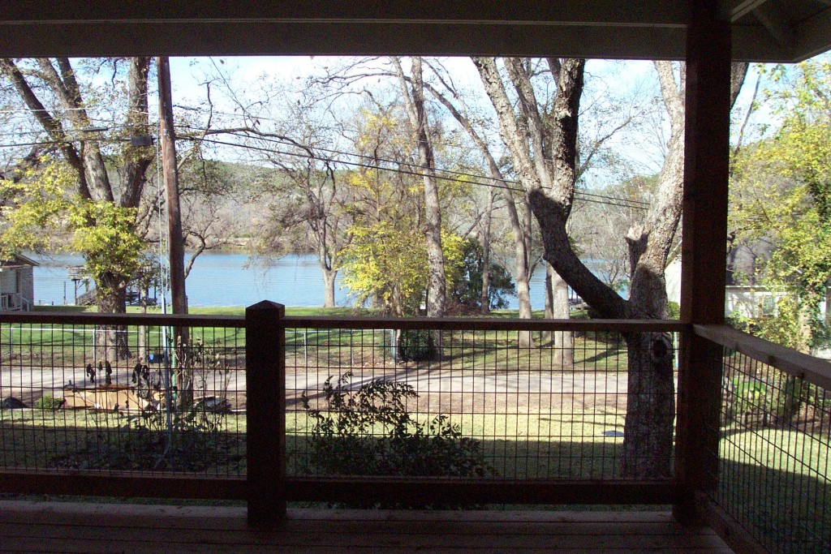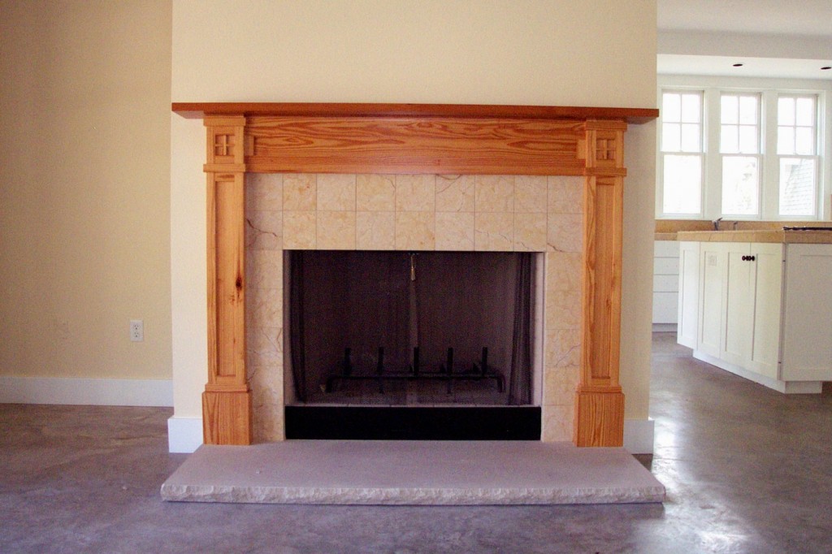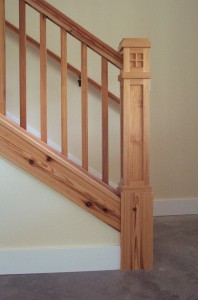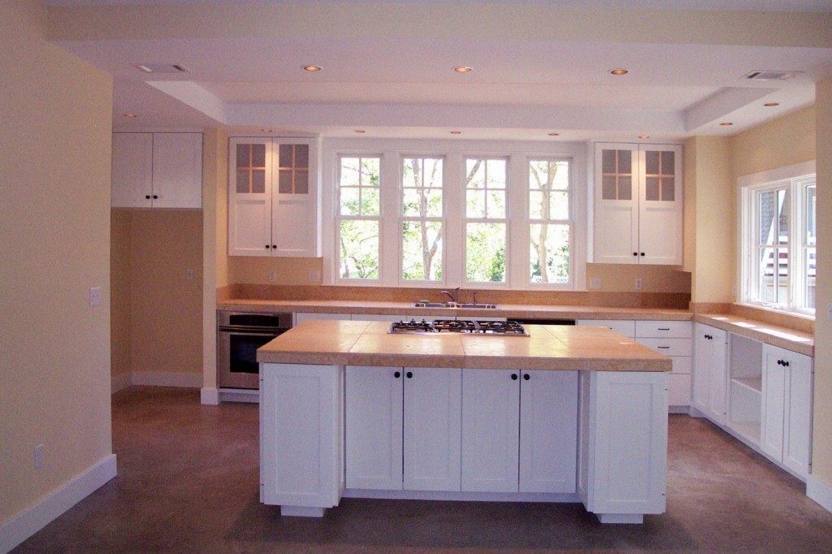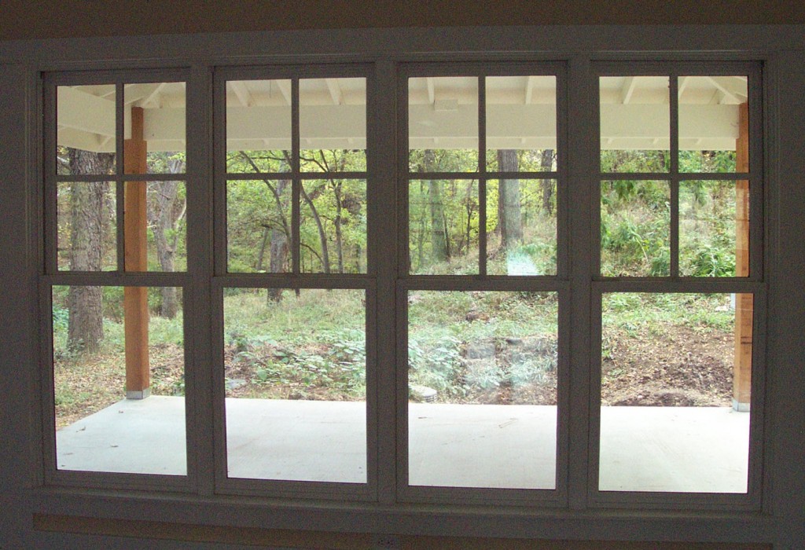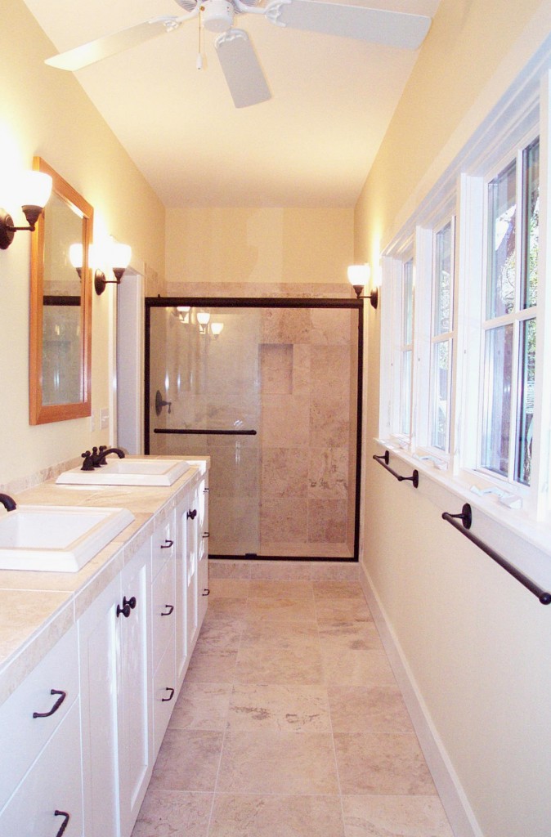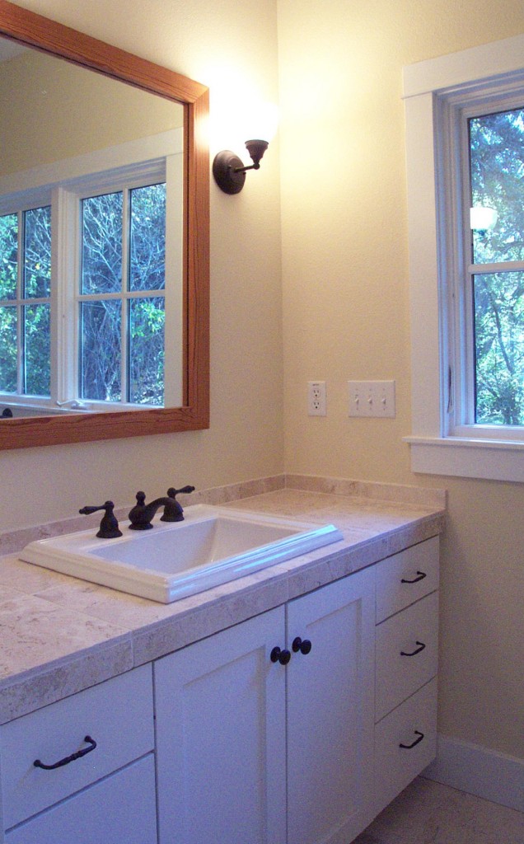Austin Craftsman Style Interior
Thanks for visiting our Austin Craftsman Style Interior post! A craftsman style home with a wide front porch was our choice for the design of this DIY project. This is in the Lake Hills neighborhood of Eanes ISD, near the Lake Hills Community Park. We built a very modern, open interior with a focus on the outdoors. The exterior is a Craftsman bungalow style with deep overhangs and wide porch. We continued with some Austin craftsman style interior details.
Living – Dining
The living–dining space is open and has views on all sides. There are lots of beautiful wood windows. Although we always function on a tight budget, windows are not something we want to compromise on. This was our first use of Low-E glass, and we were surprised at how much they reduce the light coming in.
Lake View
The house takes full advantage of the lake view from all main rooms. This was a critical objective in the design.
Fireplace
Originally we painted the walls pure white, but did not like how they looked. They seemed to be just primed. We thought the walls needed some warmth to offset the gray concrete floors and white trim. So we went back and painted them over. It was difficult to find a good paint match with the yellow-cream colors in the tile.
Here’s what we used:
Walls – Cornerstone by Behr
Trim – Straight white from Kelly Moore
Newel Post
The newel post and stair rails were made of old pine with craftsman details.
Kitchen
In the kitchen, we wanted to keep the focus on the wood windows and green views. So the appliances are in lower cabinets. We discussed a large hood over the cooktop, but decided this would intrude into the view. The counters are large cut marble tiles. The glass panes in upper cabinet doors echo the 4 over 1 window style.
Rear View
Here is the view of backyard from living/dining area. A little regret here: Jim wished he had lifted the roof over back patio to a much higher level. This would allow a better view of trees.
Master Bath
In the master bath, mirrors reflect views from windows. Mirrors are framed with old Pine wood.
Hall Bath
The finishes included a mirror framed with old pine, travertine tile counters, and dark bronze fixtures and trim.
Thanks for visiting our Austin Craftsman Style Interior page! We have more to follow as this home gets built. If you’re planning a diy project, feel free to call us. We love to visit, and hear what you are doing.
And, if you need somebody, and not just anybody, to help you find a home or get your home sold, we’d love to hear from you! Building is just an occasional hobby. We’re full time Realtors
