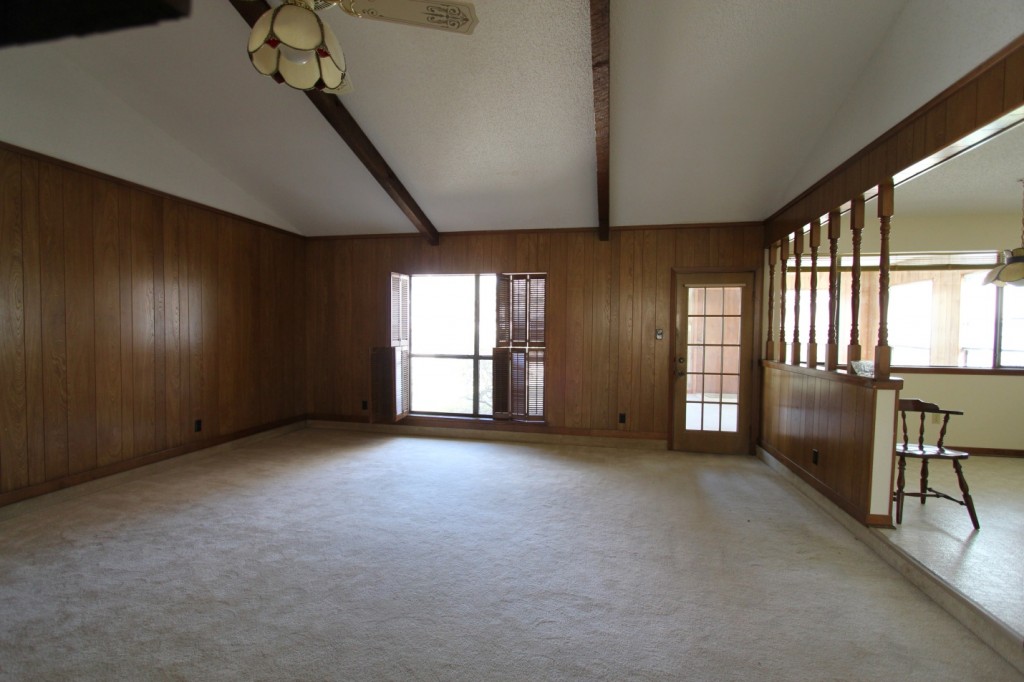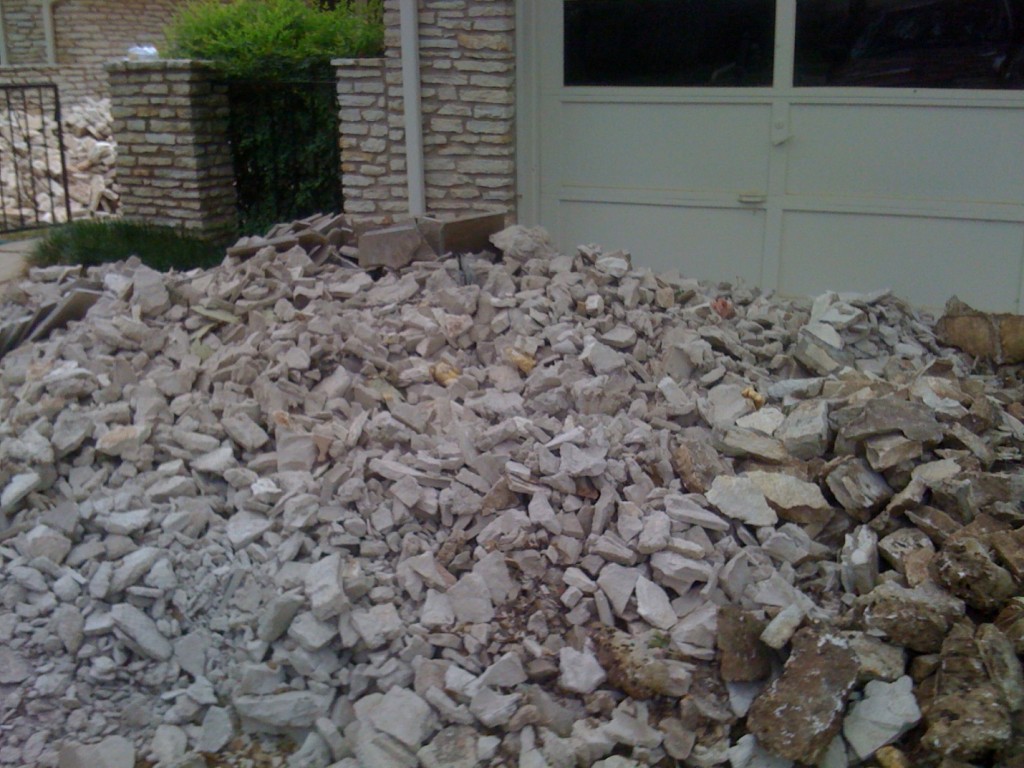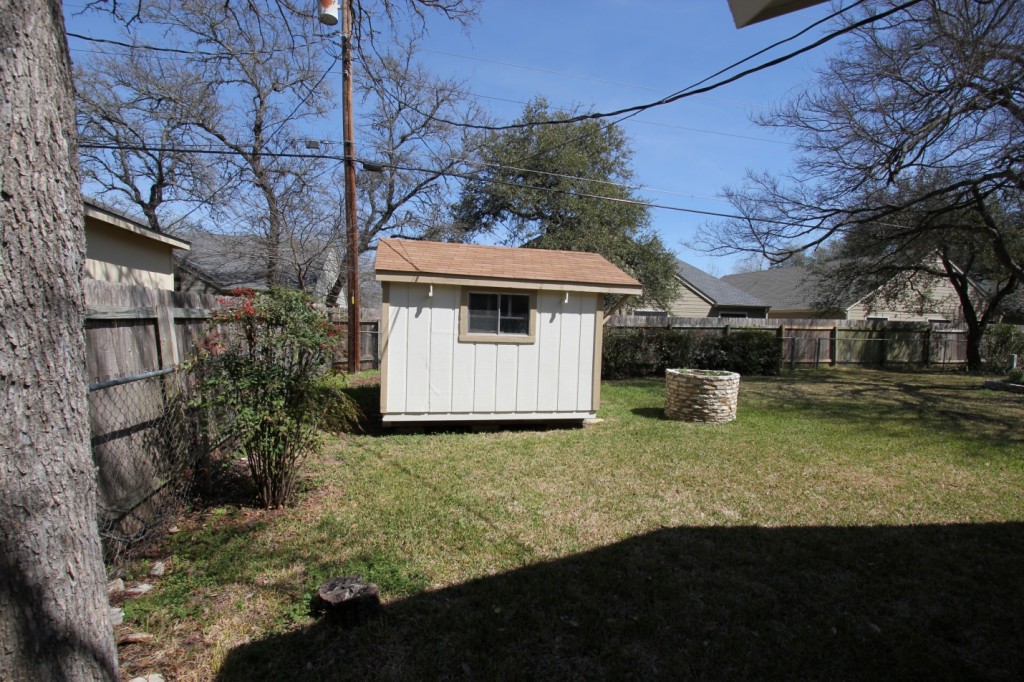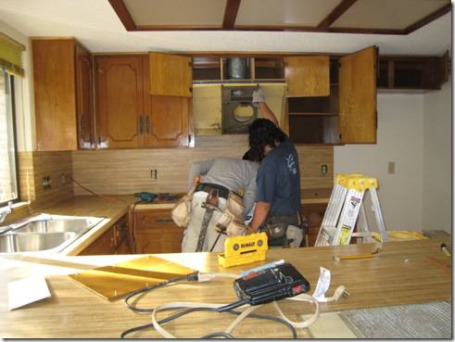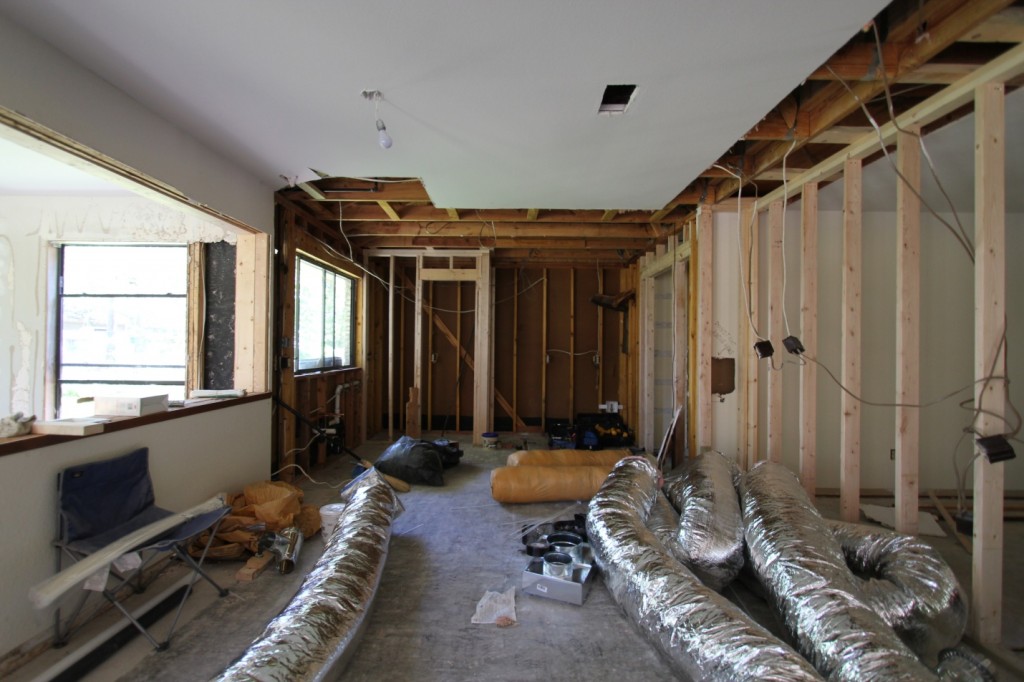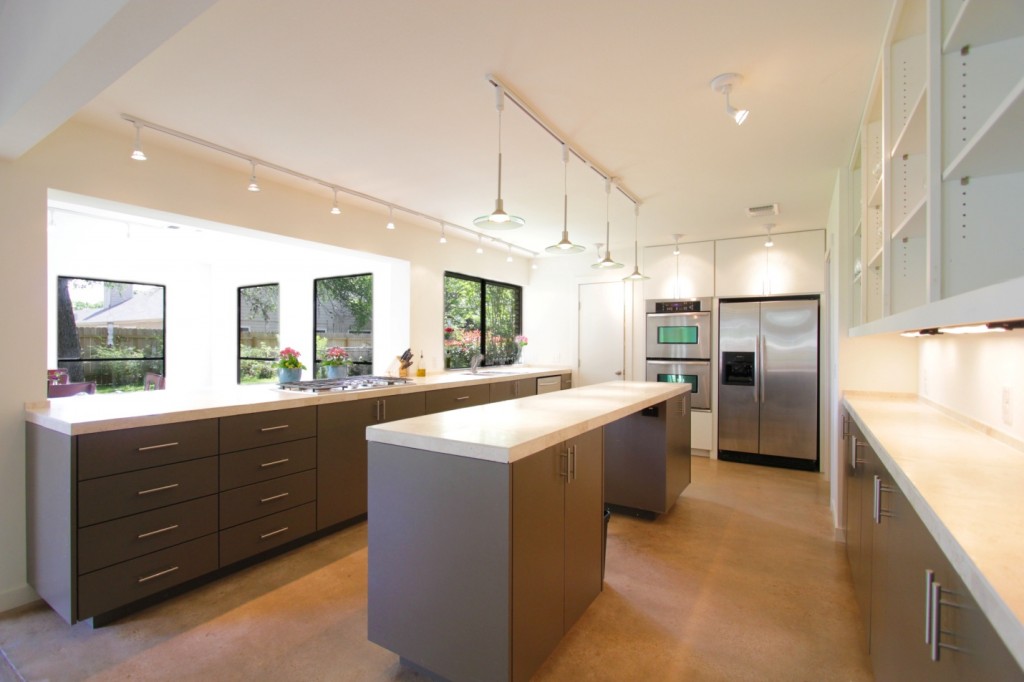Traditional Ranch Redo Austin
This traditional ranch home in was done is the more “modern” style of the 1970’s. There was no formal living-dining room on your left or right as your entered the house. This house had a large single living area open to the kitchen. It was a precursor to the open plan that everyone loves today. It was not a true mid-century modern, but took some ideas from that wonderful old style.
This house could be improved if it were opened up – walls needed to come down between rooms and to the outside. And we had to deal with some bad floor plan problems: Narrow entry. Dark interior. Step down-trip hazard. Weird addition.
Thanks for visiting our Traditional Ranch Redo Austin post. We have more to follow as this home gets improved.
We are just diy remodelers, and only occasionally do a project. But, we enjoy sharing ideas with our clients on their house remodels. And, if you need somebody, and not just anybody, to help you find a home or get your home sold, we’d love to hear from you! We’re full time Realtors with over 30 years experience in Austin real estate.

Here’s the view from the living into kitchen. To the right of the kitchen is a window-less dining room, which was another floor plan issue. Who wants to eat in a closet?
The first phase of any remodel job is demolition. We tore out the paneling, carpet, lights, curtains, ceiling beams, spindles. In the good old days, getting rid of house parts was a lot of trouble. Now, we just reach out to people on Craigs List. They not only took the stuff, but helped with demolition. (Note: Don’t put your address on Craigs List. Choose one person to come to the property. If they don’t show up, select another person.)
A sweet family in Elgin, needing fencing for their land, came over and removed all the posts and chain link fence.
We were afraid this stone would be hard to dispose of. But, lots of folks helped themselves to it – neighbors and stone masons.
Someone took apart this shed, and moved it. Was this shed guilty of cluttering the yard? (Jury is still out.)
And, a young man took the carpet to soundproof his music studio.
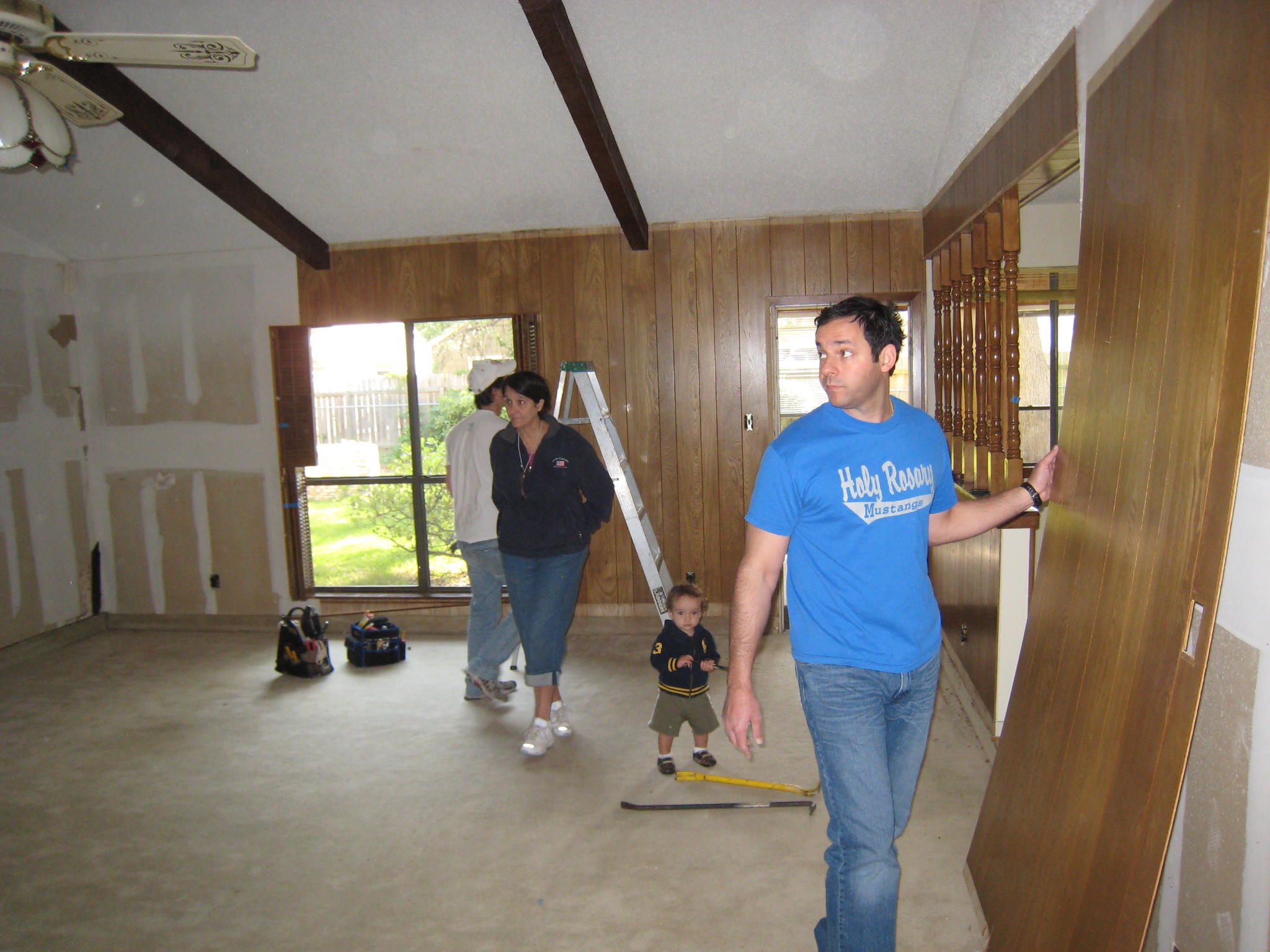
Here’s the living room paneling on its way out. There was sheetrock underneath – a lucky break for us.
In the 1970’s, rough cedar beams were often used inside houses to introduce a rustic style. In this house there were four cedar beams tacked onto the ceiling. We took the beams down, and they have been given honest work as borders for a vegetable garden.
Here is the kitchen going…
Going…
Gone.
(Fyi – The wall on the right was stepped back one foot to create space for a wall of cabinets in the kitchen. This seems like a lot of trouble, but it made the kitchen sing!)
Here’s a look at the amazing new kitchen! Thanks for sharing our traditional ranch redo Austin post!
