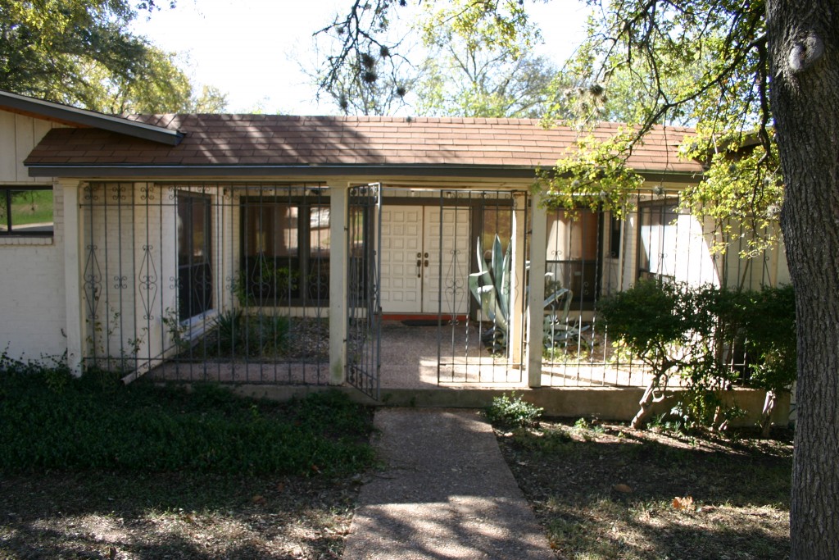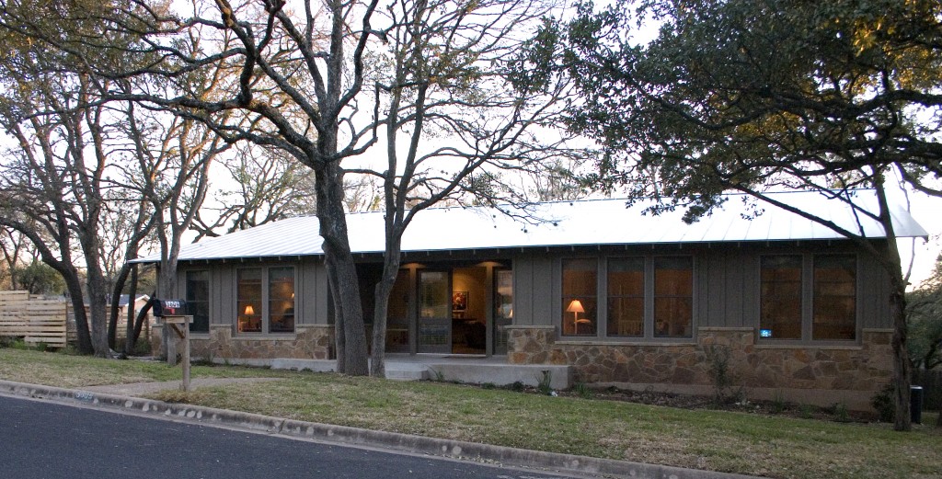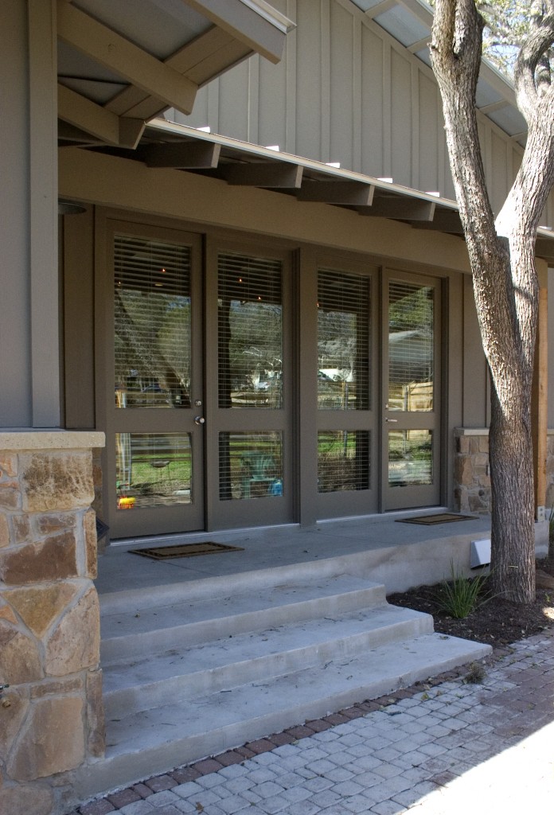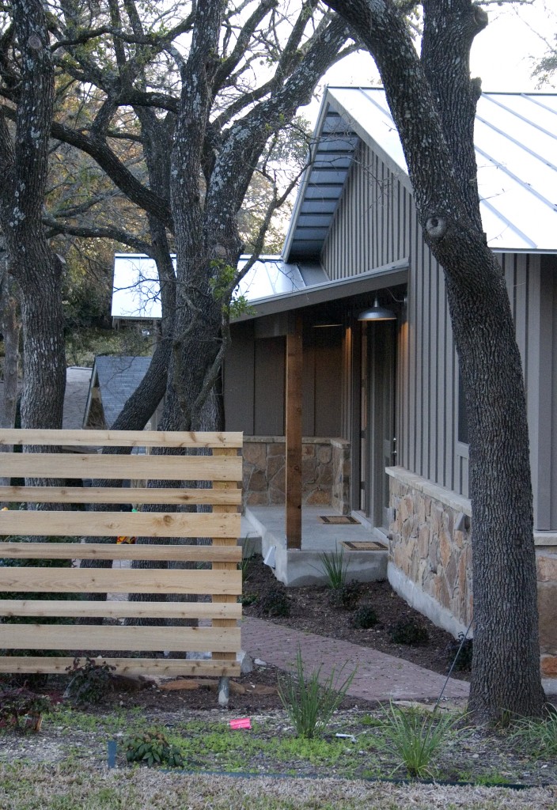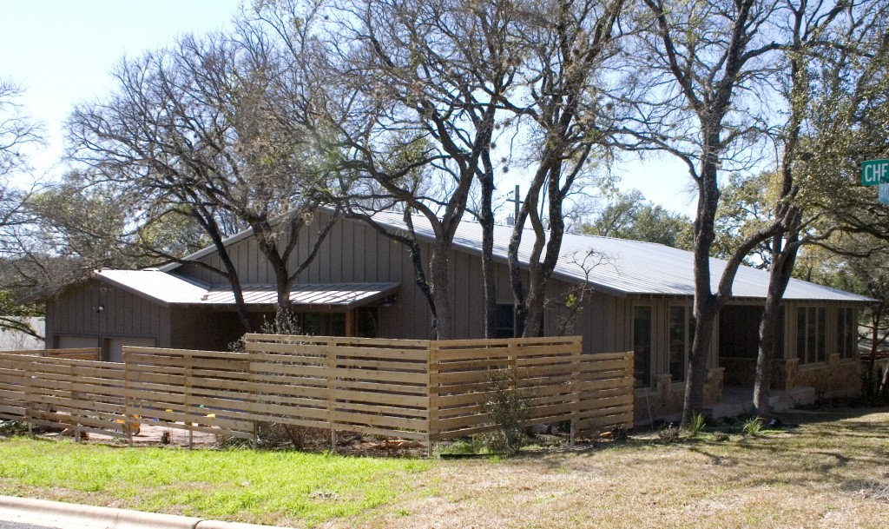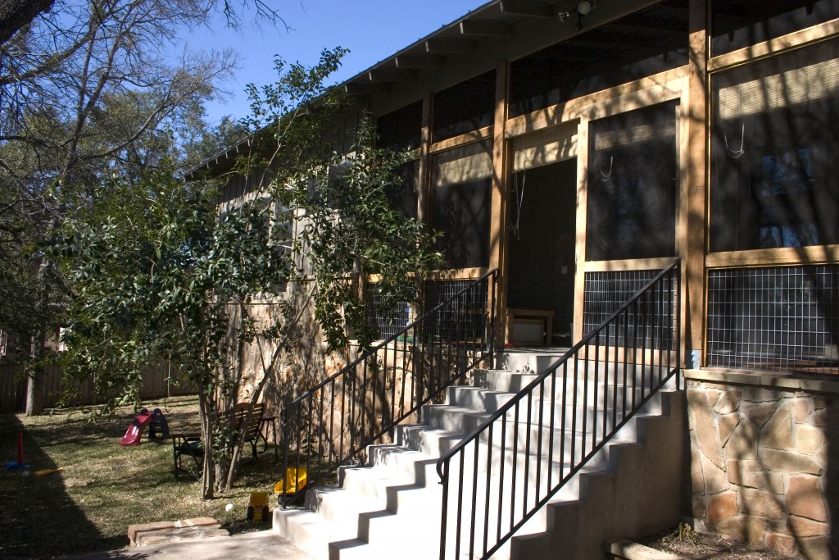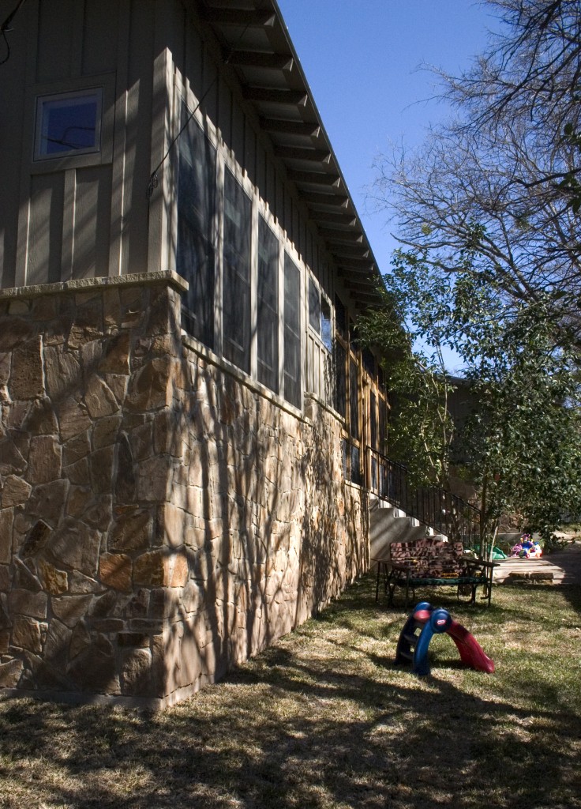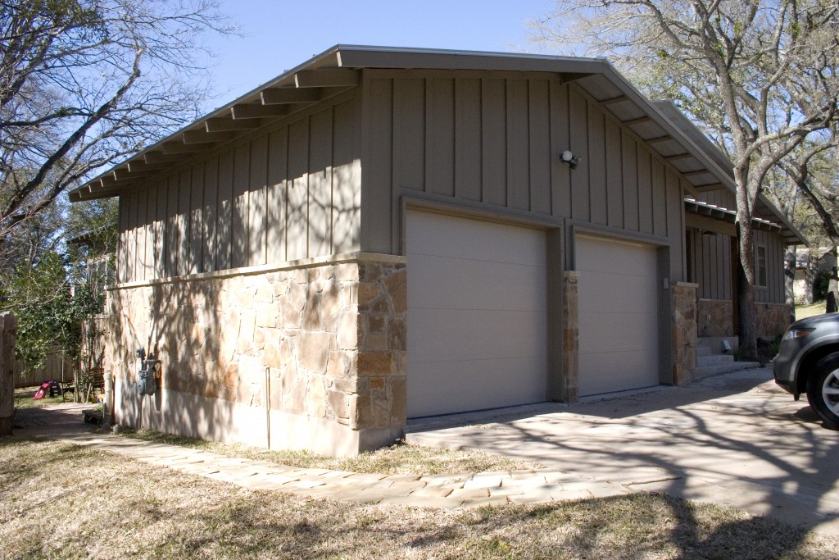Ranch House Remodel Ideas
This home came up for sale the Northwest Hills area – a part of Austin that we love. At the time, we were not looking for a project, and this home needed more work than made sense. See our First Look post. We ended up buying the house, tearing it down, and building a new house. We would like to share our ranch house remodel ideas. Thanks for visiting!
We just do an occasional project just for fun. If you’re thinking of a remodel project, and have some questions, feel free to call. We enjoy helping our clients think through how they can improve their house.
And, if you need somebody, and not just anybody, to help you find a home or get your home sold, we’d love to hear from you! We’re full time Realtors with over 30 years experience in Austin real estate.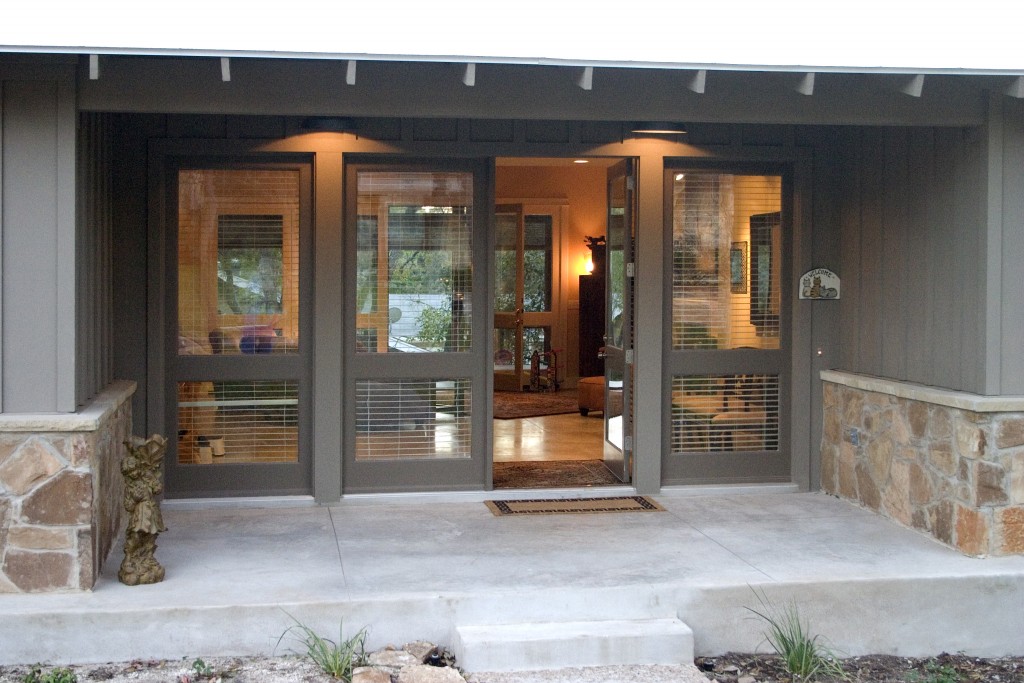
The original house had a front courtyard. We used this space to create both an interior foyer and a covered front porch. A set of classic 2-lite doors with wide horizontal lock rails open to the porch. Two additional sets of these doors open to the back and to side porches. It was important to create a strong connection with the outdoors.
We wanted to stay in tune with the style of one-story ranch homes in the neighborhood. Board and batten is a good fit with the ranch style. We considered many ranch house remodel ideas. These are some of the final choices:
Siding
Board and Batten Siding – The boards were Hardie Board soffit-panel. The battens were Hardie trim placed over the soffit-panel joints.
Roof
Stone
Gray-brown flagstone was used as a wainscot around the lower side.
Colors
Hardi Board Siding – Virtual Taupe by Sherwin Williams
Doors – Smokehouse by Sherwin Williams
Side Fence – Later painted Smokehouse by Sherwin Williams
A set of glass doors open from the kitchen to a small covered porch. There was an existing cobblestone patio, which we were very happy to keep!
A privacy screen was built to semi-enclose the side patio. Later this was painted the gray color of the siding.
The wonderful oak trees and corner lot convinced us to re-build the house on the property. During the construction, the neighbors stopped by often to tell us how much they loved the improvement!
The back yard was not deep and did not have a great view. Rather than focus the view on the privacy fence, we created a screened porch space around the old patio. Semi outdoor areas are very inviting.
Because the ground sloped from front to back, we felt that a stone with an organic look would relate to the ground level changes. This was used instead of a brick pattern.
There is a side entry garage. We could not tear down the side wall framing of the garage because it was built a few inches over the build line back in 1969. So it had to be left in place. You can see that the wainscoting is lower in front than in back due to the ground slope.
We were glad we said, “Yes,” to this lovely corner lot and great neighborhood! Thanks for viewing our ranch house remodel ideas.
First Post >
All Northwest Hills Tear Down Posts >
